Engineer posits that BeltLine Rail system makes more financial sense for intown mobility
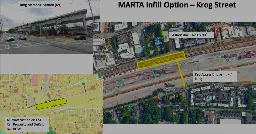
Letter to Editor: 4 new MARTA stations would be massively expensive Josh Green Fri, 07/05/2024 - 10:33 Editor’s note: An aerospace engineer by day, Reynoldstown resident Kevin Butler describes himself as a frequent Atlanta BeltLine user and all-around transit enthusiast. Obviously. Frustrated with lack of details provided (so far) from the Mayor’s office and MARTA, Butler launched his own research pertaining to, in his estimation, the feasibility and cost of four proposed infill transit stations located along heavy rail lines near the BeltLine loop.
It’s admittedly an outsider’s perspective—but Grade A meaty food for thought. Note: The following letter has been lightly edited for clarity and length.
...
Dear Editor,
I’ve been pondering the latest distraction from BeltLine Rail, the city’s proposed (but unfunded and undesigned) four infill stations on MARTA heavy rail. These stations—at Krog Street, Murphy Crossing, Joseph E. Boone Boulevard, and Armour Yards—have been touted as cheap, quick, and easy improvements (relatively speaking) that can be done prior to, or as an alternative to, BeltLine Rail.
Those claims have been made without much substantiation—these plans are, again, unfunded and undesigned—so I decided to do some fact-checking myself.
First, let me say: I would love to see MARTA build infill stations. I think they’re a great idea, and should be built at some point in the future. However, what I want to show here is that they don’t need to be done first, and they won’t be easy or cheap. BeltLine Rail, in my opinion, remains a better and more cost-effective alternative.
MARTA did conduct a technical analysis of infill stations at all four of these locations during the 2016 More MARTA SPLOST initiative. None of the proposed infill stations were recommended for construction, due to high cost and low ridership impact.
Per MARTA’s own analysis, the cost to construct each station was roughly $103.5 million (Krog), $103.5 million (Murphy), $42.7 million (Boone), and $102.2 million (Armour) in 2016 dollars.
Collectively, that’s $351.9 million for all four proposed stations.
Doing some comparisons of my own, I believe these estimates to be quite low, but even using MARTA’s numbers, the cost of these four stations on existing right-of-way is equivalent to 6.4 miles of new-build BeltLine Rail. (That’s per MARTA’s own estimate of $55 million/mile for BeltLine LRT from the same study.)
Personally, I think the 6.4 miles of new connectivity is the much better deal.
But that’s all based on a very rough estimated cost, thrown together as part of a massive budget proposal. Let’s look at the costs and impact of building an actual heavy rail infill station, compared to other cities that have actually completed similar projects. (Disclaimer: I’m not a civil engineer or city planner; I’m an aerospace engineer by trade, so hopefully I’m not too far off base with my technical analysis).
A few heavy rail subway infill stations have been built in recent history. Comparable to the MARTA system I looked at: Boston’s Orange Line Assembly Station ($56 million in 2014 for a simple at-grade island platform station, entirely within existing right-of-way); Washington DC’s Potomac Yards Station ($370 million in 2023 for an at-grade station with elevated pedestrian infrastructure); and DC’s NoMa Gallaudet Station ($103.7 million in 2004 dollars—inflation adjusted to roughly $167 million today).
[!](https://atlanta.urbanize.city/sites/default/files/styles/1140w/public/2024-07/MARTA%20infill%20Washington%20DC.png?itok=IwE66zrR "Courtesy of Kevin Butler") Courtesy of Kevin Butler
DC’s NoMa Gallaudet station seems like a good baseline comparison subject. It’s a relatively simple at-grade island platform station, built in an urban environment on vacant property, adjacent to heavy rail right-of-way. It also services the same modern high-capacity heavy rail transit vehicles as those used by MARTA.
Let’s call NoMa Gallaudet’s $167 million cost our baseline, and build from there.
> > * 1. Krog Street infill: This station location has two primary hurdles: station elevation, and real estate acquisition. The guideway at Krog is elevated roughly 60 feet above the street here; any station would be a towering behemoth similar to King Memorial down the street. Let’s double our baseline cost to start, just because everything will be on four-story stilts. Second issue is real estate. To the north there is no open land, to the south there’s CSX’s active freight rail line and Hulsey intermodal yard. All construction would need to weave itself around the active tracks and provide adequate clearance for intermodal operations (should CSX allow construction at all). An additional complication would be the fact that half of the station’s catchment is blocked by the CSX yard. Adding a pedestrian bridge could tack on an additional $50 million or more (as seen at WMATA’s recently opened Potomac Yards station, it too crossing CSX trackage). My estimate for Krog: $384 million. But hey, if CSX ever decides to give up its railyard real estate, Georgia Tech’s “MARTA Mountain” proposal sure would be cool. > * [!](https://atlanta.urbanize.city/sites/default/files/styles/1140w/public/2024-07/MARTA%20infill%20Krog%20Street.png?itok=z-lHDEDo "Courtesy of Kevin Butler") > Courtesy of Kevin Butler > * 2. Murphy Crossing infill*: This location suffers the same elevation problem as Krog, but makes up for it with easy real estate. The entire station footprint could be built inside of Atlanta BeltLine Inc.’s own land at Murphy Crossing—just make sure it gets penciled in before the developers turn it into something else. This station could be built without much interruption to existing service. (It could be connected by new spur tracks, away from the existing right-of-way, compared to the construction nightmare Krog would pose with construction on top of existing rails). However, this station would also be a towering King Memorial-style elevated station, since the rails need to cross active Norfolk Southern right of way immediately before entering the station. I’ll give this one a relatively tame $200 million estimate.* > * > > > > > > > [!](https://atlanta.urbanize.city/sites/default/files/styles/1140w/public/2024-07/MARTA%20infill%20Murphy%20Crossing.png?itok=egmPVeQZ "Courtesy of Kevin Butler") > > Courtesy of Kevin Butler > > > > > > > > > * 3. Joseph E. Boone Boulevard infill: In this location I’m inclined to agree more with the MARTA estimate. Assuming a stubby two-car platform like Bankhead’s, this at-grade location (slightly trenched below grade) could be cheap and easy. Only major downside here would be private property acquisition. I’m counting four or five private residential lots and one multifamily property that would need to come down to build this station. Let’s round up to $50 million to fund the inevitable eminent domain lawsuits. > * [!](https://atlanta.urbanize.city/sites/default/files/styles/1140w/public/2024-07/MARTA%20infill%20Joseph%20E.%20Boone%20Boulevard%20.png?itok=Way-Kzi5 "Courtesy of Kevin Butler") > Courtesy of Kevin Butler > * 4. Armour Yards infill: This location isn’t too technically challenging, but looking at the catchment area around the station, I wonder why this one really needs to be built? I see two viable platform locations, both at-grade, one entirely on MARTA’s yard property (requiring some minor realignment of yard tracks), and one farther south that will impact three to four private parcels. Neither are particularly great for rider access. To the west, Norfolk Southern’s rail line blocks pedestrian access (even getting the BeltLine across here will be a massive ordeal; the train company has required several redesigns from ABI to get the trail across their tracks). To the north, Peachtree Creek, CSX rail, and MARTA’s own yard block the way. To the south, the imposing Interstate 85 and Buford Connector overpasses cut off the rest of the city. This station would truly only serve a small pocket of businesses, while most others in the area would be better served by going a half mile up the road to Lindbergh Center station. I’m not opposed to a station here—it just falls very low on my list of priorities. We’ll keep this one at the baseline estimate, $167 million. > * [!](https://atlanta.urbanize.city/sites/default/files/styles/1140w/public/2024-07/MARTA%20infill%20Armour%20Yards.png?itok=gDliRARG "Courtesy of Kevin Butler") > Courtesy of Kevin Butler >
I could go further and look at actual construction impacts. Building elevated infill stations along elevated guideway is unprecedented, and at best would require extended single-tracking (at worst long-term closure of the affected lines), but at this point, those details are hypothetical. If nothing else, these engineering constraints would simply result in higher overall cost.
So—all in, we’re looking at $801 million for four stations and no new guideway.
Compared to MARTA’s $55 million/mile for BeltLine Rail, that could buy us 14.5 miles (and all the associated station stops) of light rail; or put simply, 66 percent of the entire BeltLine light-rail loop. Done cleverly, BeltLine Rail could service every proposed infill location with a streetcar stop, add dozens of stops in between, and still maybe have a little money left over.
As a first step, that makes a lot more sense to me.
Disclaimer: Take this all with a massive grain of salt. These are rough estimates I made as a non-expert. If the City of Atlanta or MARTA can disclose more precise plans and details, I welcome them. Lacking any detail from the politicians, this is what I have come up with myself, as a transit-enthusiastic citizen who wants to see something—*anything—*get built.
...
Follow us on social media:
Twitter / Facebook/and now: Instagram
• Letter to Editor: Despite changes, Krog Street Tunnel traffic still screwed (Urbanize Atlanta)
Tags
MARTA Metropolitan Atlanta Rapid Transit Authority MARTA infill stations Letters to Editor Letters to the Editor Letter to the Editor Alternate Transportation Alternative Transportation Rapid Transit MARTA Stations Murphy Crossing Krog Street Inman Park Old Fourth Ward MARTA Ashby Station Lindbergh Armour District Armour Yards BeltLine Rail BeltLine Rail Now! Better Atlanta Transit Atlanta Rail Atlanta MARTA stations
Images
[!](https://atlanta.urbanize.city/sites/default/files/styles/1140w/public/2024-07/MARTA%20infill%20Krog%20Street.png?itok=z-lHDEDo "Courtesy of Kevin Butler") Courtesy of Kevin Butler
[!](https://atlanta.urbanize.city/sites/default/files/styles/1140w/public/2024-07/MARTA%20infill%20Murphy%20Crossing.png?itok=egmPVeQZ "Courtesy of Kevin Butler") Courtesy of Kevin Butler
[!](https://atlanta.urbanize.city/sites/default/files/styles/1140w/public/2024-07/MARTA%20infill%20Joseph%20E.%20Boone%20Boulevard%20.png?itok=Way-Kzi5 "Courtesy of Kevin Butler") Courtesy of Kevin Butler
[!](https://atlanta.urbanize.city/sites/default/files/styles/1140w/public/2024-07/MARTA%20infill%20Armour%20Yards.png?itok=gDliRARG "Courtesy of Kevin Butler") Courtesy of Kevin Butler
[!](https://atlanta.urbanize.city/sites/default/files/styles/1140w/public/2024-07/MARTA%20infill%20Washington%20DC.png?itok=IwE66zrR "Courtesy of Kevin Butler") Courtesy of Kevin Butler
Subtitle Engineer posits that BeltLine Rail system makes more financial sense for intown mobility
Neighborhood Citywide
Background Image
Image !Courtesy of Kevin Butler
Before/After Images
Sponsored Post Off
MARTA hits pause on planned closures, bus service impacts at busiest, largest station downtown
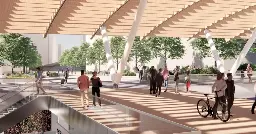
Plans halted for $230M Five Points redevelopment rollout Josh Green Fri, 07/05/2024 - 12:53 Downtown transit riders won’t be encountering as many changes as MARTA had initially planned this month—at least not yet—as a summer of Five Points redevelopment controversy and fluctuation continues.
MARTA officials say talks with Atlanta Mayor Andre Dickens continue, regarding what’s officially called the Five Points Transformation Project, a costly renovation the mayor has asked be halted until a MARTA audit is complete.
Meanwhile, MARTA says eight downtown bus routes that were scheduled to be relocated starting Saturday will instead remain stationed out of Five Points. Other changes impacting customers that were scheduled to begin July 29—including all entries and exits from street level—will also be halted for now.
“We are pausing the immediate implementation of service impacts,” wrote the transit agency in an announcement.
MARTA maintains the best route forward is to pull off Five Points’ concrete canopy and replace it with a modernized, brighter covering, with customer safety being the top priority. The current canopy has been subjected to decades of water intrusion that’s led to damage around the station, including to crucial electric train control equipment, according to MARTA.
MARTA officials have provided a short, one minute and 47 second YouTube clip with commentary from Five Points’ original architect for more insight on the station’s design flaws, water intrusion, and current damage.
The transit agency “remains steadfast in our belief that removal and replacement of the canopy is the best option, and one that was approved by our partners at the City of Atlanta,” reads a MARTA media statement released this week. “We pledge to continue working with the mayor and other stakeholders to deliver these critical infrastructure and safety improvements, enhance the customer experience, and keep Atlanta moving forward as a world-class destination.”
[!](https://atlanta.urbanize.city/sites/default/files/styles/1140w/public/2023-12/Five%20Points%20MARTA%20station.png?itok=fcJs71Qz "Courtesy of MARTA ") A refined preview depicting how the opened-up transit hub could look and function. Courtesy of MARTA
In recent weeks, MARTA’s Five Points redevelopment plans—and the schedule for executing them—has been a source of friction between the transit agency and city leaders, mobility advocates, and powerful downtown boosters who’ve raised concerns about the designs and extended impacts on people who depend on downtown transit access.
Last month, opponents organized a rally in hopes of persuading MARTA to reconsider its $250-million renovation and closure of street-level access.
Detractors, including several city councilmembers, have publicly come out against MARTA’s redesign plan on the basis, in their view, it would detract from a town-square feel and restrict pedestrian and cycling access in favor of infrastructure for 10 bus routes that connect there.
MARTA leaders have acknowledged that changes to the Five Points redevelopment strategy are in the works. That could include the installation of a temporary elevator at Five Points to accommodate riders with disabilities during construction who would otherwise have to exit trains and take a shuttle bus between Georgia State and Peachtree Center stations to avoid closures at the central transit hub.
MARTA officials have stressed the full Five Points renovation is estimated to take four years, but that street-level access wouldn't be impacted for that long. MARTA engineers are currently studying ways to open at least one entrance to the Five Points station to allow for street-level access to the facility during construction, but that’s not expected to come until after the canopy is fully removed after 18 months.
Once the overhaul is finished, MARTA hopes the bunker-like, 1970s transit hub will be more of a vibrant, centralized city center with smoother access to trains and buses.
...
Follow us on social media:
Twitter / Facebook/and now: Instagram
• Downtown news, discussion (Urbanize Atlanta)
Tags
MARTA Metropolitan Atlanta Rapid Transit Authority Five Points Five Points MARTA Station Downtown Atlanta Central Atlanta Progress A.J. Robinson Mayor Andre Dickens Alternate Transportation Alternative Transportation 2026 FIFA World Cup World Cup Atlanta Propel ATL MARTA Army Georgia STAND-UP Atlanta City Council Atlanta Protests Atlanta Downtown Improvement District
Subtitle MARTA hits pause on planned closures, bus service impacts at busiest, largest station downtown
Neighborhood Downtown
Background Image
Image !A rendering of a train station in downtown Atlanta with a new canopy and open areas.
Before/After Images
Sponsored Post Off
Tally of nearly 9,000 applicants indicates strong interest across city, project leaders report
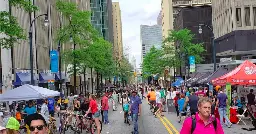
Atlanta's first e-bike rebate initiative called roaring success Josh Green Wed, 07/03/2024 - 11:52 Leaders of Atlanta’s first e-bike rebate program say it’s generated an impressive wave of interest from diverse applicants across the city.
According to the Atlanta Regional Commission, 8,888 people—or more than 2 percent of the city’s entire adult population—applied for e-bike rebates of up to $2,000 prior to the program’s June 23 deadline for the first round of awards.
ARC, which is administering the program, says the first batch of 413 recipients for discounts on electric bicycles has now been picked via lottery, with selectees currently being notified.
Three-quarters of the $500,000 in rebates issued are going to Atlantans with low-to-moderate incomes, according to ARC officials.
The Atlanta City Council in January approved a $1 million investment to establish the city’s e-bike rebates—the first in Georgia, and just the third for any city in the Southeast—as a means of providing more affordable transportation options, thinning out traffic congestion, and improving air quality in the city.
Income-qualified Atlanta residents are eligible to receive $1,500 rebates for standard e-bikes, or $2,000 for larger cargo e-bikes with additional room for passengers, groceries, or other loads. (Americans generally spend around $2,000 on their first e-bike purchase, according to eBicycles, though cheaper and much more expensive models are out there.)
The rebates are capped at one per City of Atlanta resident, and all e-bikes must be bought from a participating, brick-and-mortar local bike shop, with a dozen of them to choose from.
In a program update, ARC officials report that bike shop owners throughout the city “say they’ve been flooded with interest in the program … [and] some customers who heard about the program were even persuaded to buy an e-bike without even applying for a rebate.”
Of the nearly 9,000 applicants so far, 44 percent reported being income-qualified, meaning they earn at or below 80 percent of the metro’s median household income. The program’s income limit varies, based on the size of households, but starts at $60,200 for individuals.
According to ARC data, neighborhoods on Atlanta’s west and south sides saw the largest share of income-qualified applicants, with about 30 percent of them reporting they don’t own a vehicle, compared to 7 percent of other applicants.
About 44 percent of those applicants said they mostly wanted an e-bike to commute to work, versus 30 percent of the general applicant pool.
[!](https://atlanta.urbanize.city/sites/default/files/styles/1140w/public/2024-07/e-bike%20rebate%20Atlanta%20Regional%20Commission%20.png?itok=rXlIzgep "Courtesy of Atlanta Regional Commission") Courtesy of Atlanta Regional Commission
If you weren’t picked in the first lottery round, hope isn’t lost.
According to ARC officials, another application window is tentatively scheduled to open by late August (with selections the following month), followed by another window in the fall. More details over here.
According to Propel ATL, a local nonprofit that advocates for safe pedestrian and bike infrastructure in the city, a rebate program of $5 million would have been needed to ensure that all applicants to date would have had a 50/50 shot at being picked via lottery.
...
Follow us on social media:
Twitter / Facebook/and now: Instagram
• Alternate transportation news, discussion (Urbanize Atlanta)
Tags
Atlanta Streets Alive Atlanta Regional Commission Electric Bikes electric bikes Alternate Transportation Alternative Transportation Atlanta Bicycling Bicycling Bicycling Infrastructure E-bikes e-bike rebates Georgia E-bikes Atlanta E-bikes
Images
[!](https://atlanta.urbanize.city/sites/default/files/styles/1140w/public/2024-07/e-bike%20rebate%20Atlanta%20Regional%20Commission%20.png?itok=rXlIzgep "Courtesy of Atlanta Regional Commission") Courtesy of Atlanta Regional Commission
Subtitle Tally of nearly 9,000 applicants indicates strong interest across city, project leaders report
Neighborhood Citywide
Background Image
Image !A photo of a large gathering of people in a street in downtown Atlanta.
Before/After Images
Sponsored Post Off
Passenger rail corporation isn't disclosing intown site at risk of unrelated development

Amtrak ‘excited’ by potential of new Atlanta intercity rail hub Josh Green Wed, 07/03/2024 - 10:37 As first reported on these pages last month, Amtrak’s general and legislative annual report for fiscal year 2025 includes a request for nearly $30 million in federal funding to secure a development site for a new intercity rail hub in Atlanta—and to start the process of building it.
Officials with America’s National Railroad Passenger Corporation have now responded to our inquiries to praise Atlanta’s potential as a strategic hub location, but they aren’t divulging where it could possibly be built in the city.
Amtrak has pinpointed intown Atlanta for a new station that could cost hundreds of millions of dollars and, eventually, reestablish the city as the important rail hub it historically was. It’s part of Amtrak’s ambitious national growth spurt and hiring spree. According to Amtrak’s report, some of the Atlanta land in question is “at imminent risk of development,” but the location is referred to only vaguely as being in downtown Atlanta.
Whether “downtown” in this case actually means downtown Atlanta, or is a general reference to more urban parts of the city, isn't yet clear.
In response to questions regarding to the potential hub’s location and development process, Amtrak officials supplied a statement Tuesday that reads, in part, “We are excited to work with local, state, federal, and railroad partners to help secure a site for an improved and expanded Amtrak station in Atlanta.”
Being that three Atlanta-anchored rail corridors have been accepted into the Federal Railroad Administration’s Corridor Identification and Development program, “a new [Atlanta] station could support existing service as well as future expansion,” Amtrak’s statement continues. “Securing funding will support the initial planning and design, and advance the project toward creating a new station to meet the needs of customers and is worthy of a major metropolitan region.”
[!](https://atlanta.urbanize.city/sites/default/files/styles/1140w/public/2024-07/Southeast_Region_map_900x900.jpg?itok=a7q3yIX3 "Courtesy of High Speed Rail Alliance") Courtesy of High Speed Rail Alliance
As revealed in June, Amtrak’s $29.9 million grant request for “Atlanta Hub” would support property acquisition to preserve future railroad right-of-way and "ensure that the Hub station site can be connected with existing main line track,” per the report. The funding would also help cover early phase prerequisites such as engineering and work to have the project cleared under the National Environmental Policy Act, or NEPA.
But that funding would only be a start. Amtrak estimates the new Atlanta facility would cost roughly $700 million once needed infrastructure investments are factored in. That includes new trackage to separate passenger service from freight operations.
Amtrak has signaled interest in recent years to reestablish Atlanta as a predominant railroad hub, with routes fingering out to Charlotte, Nashville, Macon, Montgomery, Birmingham, Savannah, and other cities. Today, just one Amtrak line serves Atlanta—the New York City-to-New Orleans Crescent.
Amtrak’s report states the modernized new station would boost the customer experience on the Crescent route and link Atlanta with new intercity passenger trains to cities small and large—Chattanooga, Greenville, SC, Memphis, and Meridian, MS are all named—in addition to the airport.
The grant request isn’t tied to any proposals already moving through the FRA’s Corridor Identification and Development program process, but it’s compatible with that effort, per Amtrak.
In 2022, the Atlanta City Council passed a resolution urging Amtrak to consider downtown as a viable location for a rail hub; at the time, the $5-billion Centennial Yards megaproject was considered the leading alternative, with the Armour Yards district near Lindbergh also being mentioned.
In April, Armour Yards was revealed as one of four locations where Atlanta Mayor Andre Dickens wants to see BeltLine-connected MARTA infill stations built in coming years, though how those would be funded remains a question mark.
Meanwhile, Centennial Yards has seen fencing erected this week to restrict Gulch parking access and begin development of its next phase, an 8-acre entertainment district scheduled to be operational in time for the 2026 FIFA World Cup, as the AJC reports.
Atlanta’s current Amtrak station, as the report details, was built in 1918 in what was then a suburban setting, designed for a small number of passengers. Other drawbacks include no parking, no connections to local transit, an undersized waiting room, and poor access from the station building to its single platform below, which is a particular challenge for disabled passengers, the report notes.
The request for Atlanta funding came as part of $4 billion in Amtrak grant requests for base needs and modernization of its system as passenger numbers are on the uptick. According to CEO Stephen Gardner, Amtrak is on pace to grow its ridership to 66 million annual passengers—more than doubling peak ridership in pre-pandemic 2019—by 2040. In fiscal year 2025, Amtrak expects ridership to reach nearly 35 million.
...
Follow us on social media:
Twitter / Facebook/and now: Instagram
• Downtown news, discussion (Urbanize Atlanta)
Tags
Amtrak Amtrak Peachtree Station Downtown Atlanta Alternate Transportation Alternative Transportation Atlanta Rail rail service Railroads
Images
[!](https://atlanta.urbanize.city/sites/default/files/styles/1140w/public/2024-07/Southeast_Region_map_900x900.jpg?itok=a7q3yIX3 "Courtesy of High Speed Rail Alliance") Courtesy of High Speed Rail Alliance
Subtitle Passenger rail corporation isn't disclosing intown site at risk of unrelated development
Neighborhood Citywide
Background Image
Before/After Images
Sponsored Post Off
Tax will give "greater leverage in persuading [absentee] owners to clean up their property or sell"
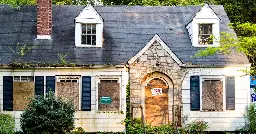
City: New 'Blight Tax' crackdown to boost Atlanta neighborhoods Josh Green Tue, 07/02/2024 - 11:13 Is a vacant, crumbling house or rotting industrial property bringing your Atlanta street down? A new measure recently introduced by city leaders, if approved, will aim to do something about that.
Atlanta Mayor Andre Dickens and District 3 city councilmember Byron Amos have partnered to introduce legislation that would create a “Blight Tax” as a means of cracking down on absentee landlords—including corporations—and neglected properties throughout the city.
The proposal would allow Atlanta municipal courts to hike tax bills by up to 25 times more than current tax rates for properties considered blighted albatrosses that further disinvestment in neighborhoods.
The Blight Tax ordinance would authorize city officials to take advantage of a program approved by Georgia voters in recent years that’s meant to persuade property owners to redevelop or remediate blighted real estate, according to a city announcement.
Broadly speaking, the tax penalties have the potential to “fundamentally [change] the economics of neglectful land speculation” across Atlanta. Similar measures have been implemented around Georgia and other states as a “surgical, judicial enforcement tool” applied to vacant, neglected properties that could have otherwise sat vacant for decades, dragging down local communities, per city officials.
[!](https://atlanta.urbanize.city/sites/default/files/styles/1140w/public/2022-02/City%20of%20Refuge%20The%20345%20Affordable%20housing%20Bankhead.png?itok=9GS2VMp5 "Google Maps") Condition of Bankhead's long-vacant Danzig Hotel in 2020, prior to its redevelopment as affordable housing project The 345. Google Maps
[!](https://atlanta.urbanize.city/sites/default/files/styles/1140w/public/2023-03/The%20345%20City%20of%20Refuge%202.jpg?itok=aNXWOATe "Courtesy of City of Refuge") The 345 project's March 2023 ribbon-cutting. Courtesy of City of Refuge
Some key points regarding the potential Blight Tax:
- The program would not apply to any property that’s occupied. (Last thing the city wants is to involuntarily displace residents.)
- In hopes of further incentivizing home and property owners, any blighted property that gets remediated and returned to a productive use could be eligible for a discounted tax rate once the work is finished.
- Large-scale properties that significantly impact neighborhoods would be special cases. Those property owner would first have to agree to a “detailed redevelopment plan that addresses neighborhood objectives around connectivity, transportation, and public amenities that benefit the entire community,” per the city announcement.
Amos, the councilmember, said the issue hits close to home in District 3, which covers sections of Midtown, the Marietta Street Corridor, and Westside neighborhoods such as Vine City and English Avenue.
The district’s residents “have for too long been subjected to neglected, blighted properties whose owners are content to wait to cash in,” Amos said in a prepared statement. “The Blight Tax will give us much greater leverage in persuading these owners to clean up their property or sell them to a better steward who will.”
Dickens called the new policy another means of rooting out negligent property owners in Atlanta. “[It] will equip the city with a powerful tool for cracking down on corporate, absentee owners,” said the mayor, “who treat property as a cheap investment vehicle rather than part of the fabric of our communities.”
...
Follow us on social media:
Twitter / Facebook/and now: Instagram
• Reader poll: How gentrified is Atlanta right now? (Urbanize Atlanta)
Tags
Blight Tax Mayor Andre Dickens Atlanta blight Vacant Lots Vacant Properties Councilmember Byron Amos Atlanta City Council District 3 Atlanta City Council
Images
[!](https://atlanta.urbanize.city/sites/default/files/styles/1140w/public/2024-07/Vacant%20Atlanta%20home%20shutterstock%202018_1412502203.jpg?itok=EowH9NXt "Photo by Andriy Blokhin/Shutterstock") Photo by Andriy Blokhin/Shutterstock
[!](https://atlanta.urbanize.city/sites/default/files/styles/1140w/public/2022-02/City%20of%20Refuge%20The%20345%20Affordable%20housing%20Bankhead.png?itok=9GS2VMp5 "Google Maps") Condition of Bankhead's long-vacant Danzig Hotel in 2020, prior to its redevelopment as affordable housing project The 345. Google Maps
[!](https://atlanta.urbanize.city/sites/default/files/styles/1140w/public/2023-03/The%20345%20City%20of%20Refuge%202.jpg?itok=aNXWOATe "Courtesy of City of Refuge") The 345 project's March 2023 ribbon-cutting. Courtesy of City of Refuge
Subtitle Tax will give "greater leverage in persuading [absentee] owners to clean up their property or sell"
Neighborhood Citywide
Background Image
Image !A photo of a vacant white house with chimneys and boarded-up windows in Atlanta.
Before/After Images
Sponsored Post Off
Westside Trail Segment 4 will complete multi-use path between SW ATL, downtown
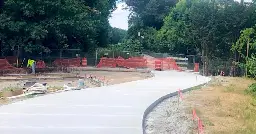
Forthcoming Atlanta BeltLine section sees fresh pavement, bridges Josh Green Tue, 07/02/2024 - 09:35 A relatively short but important leg of the Atlanta BeltLine loop that will stitch together numerous neighborhoods west of downtown has recently made significant progress.
Atlanta BeltLine Inc. reports that all five bridges along the forthcoming Westside Trail Segment 4 have seen steel framework installed, with concrete also poured on four them.
Meanwhile, the 1.3-mile trail section has been paved from where it currently ends at Lena Street (alongside the Washington Park greenspace) up to its first of several elevated sections in blocks north of there. All walls needed for Segment 4 have also been poured, according to BeltLine officials.
Once finished, Segment 4 will connect Washington Park up to Bankhead and Historic Westin Heights, creating the longest BeltLine section to date—6.5 miles—in conjunction with the rest of the Westside Trail, the connector trail that shoots out of downtown, and the Southside Trail’s first finished segment.
[!](https://atlanta.urbanize.city/sites/default/files/styles/1140w/public/2024-07/Westside%20Trail%20Segment-4_Photo-by-ABI-Staff_2024-06-27-5-1-1024x768.jpg?itok=J9sdMlYn "via Atlanta BeltLine Inc. ") Steel handrails being installed on an elevated leg of Segment 4 last week. via Atlanta BeltLine Inc.
[!](https://atlanta.urbanize.city/sites/default/files/styles/1140w/public/2024-07/Westside%20Trail%20Segment%204.png?itok=SJTazFcW "Atlanta BeltLine Inc. ") Scope of the Westside Trail section in question (circled in red) with completed BeltLine sections around it. Atlanta BeltLine Inc.
Along with bridges and a 14-foot-wide concrete pathway, Segment 4 will include a fiber duct bank, vertical connections to neighborhood streets, security cameras, and lighting, alongside storm drainage and management systems that include green infrastructure.
With its elevated pathways and new bridges, the project has been described by BeltLine leaders as especially complex.
BeltLine officials also reported in recent days the project’s fiber duct bank is finished between Lena Street and Washington Manor Drive—a little less than hallway toward its full length—and that stone walls under the Donald Lee Hollowell Parkway underpass are being installed now.
[!](https://atlanta.urbanize.city/sites/default/files/styles/1140w/public/2024-07/Westside-Trail-Segment-4_Photo-by-ABI-Staff_2024-06-27-6-1-1024x768.jpg?itok=5KCaK1NI "via Atlanta BeltLine Inc. ") Looking south toward Washington Park, where steel handrail sections were being installed along the Westside Trail a week ago. via Atlanta BeltLine Inc.
The north-south trail section, situated directly west of Midtown and downtown, will incorporate a section of historic rail bed called the Kudzu Trail. In places, it will include views to downtown landmarks such as Mercedes-Benz Stadium over the roofs and treetops.
According to BeltLine officials, Segment 4 remains on pace to open next summer.
...
Follow us on social media:
Twitter / Facebook/and now: Instagram
• Washington Park news, construction (Urbanize Atlanta)
Tags
Westside Trail Westside Trail Segment 4 Beltline Atlanta BeltLine BeltLine Construction Westside BeltLine Connector PATH Foundation Westside Bankhead English Avenue Maddox Park
Images
[!](https://atlanta.urbanize.city/sites/default/files/styles/1140w/public/2024-07/Westside-Trail-Segment-4_Photo-by-ABI-Staff_2024-06-27-6-1-1024x768.jpg?itok=5KCaK1NI "via Atlanta BeltLine Inc. ") Looking south toward Washington Park, where steel handrail sections were being installed along the Westside Trail a week ago. via Atlanta BeltLine Inc.
[!](https://atlanta.urbanize.city/sites/default/files/styles/1140w/public/2024-07/Westside%20Trail%20Segment-4_Photo-by-ABI-Staff_2024-06-27-5-1-1024x768.jpg?itok=J9sdMlYn "via Atlanta BeltLine Inc. ") Steel handrails being installed on an elevated leg of Segment 4 last week. via Atlanta BeltLine Inc.
[!](https://atlanta.urbanize.city/sites/default/files/styles/1140w/public/2024-07/Westside%20Trail%20Segment%204.png?itok=SJTazFcW "Atlanta BeltLine Inc. ") Scope of the Westside Trail section in question (circled in red) with completed BeltLine sections around it. Atlanta BeltLine Inc.
Subtitle Westside Trail Segment 4 will complete multi-use path between SW ATL, downtown
Neighborhood Washington Park
Background Image
Before/After Images
Sponsored Post Off
Converting property to paid parking would pinch businesses, impact neighborhoods, detractors argue
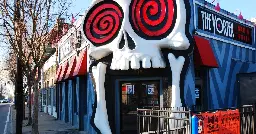
Push to save 'last free parking lot in Little Five Points' heats up Josh Green Mon, 07/01/2024 - 13:34 Little Five Points community leaders are banding together in hopes of saving the cost-free status of a tucked-away parking lot they say is vital for the neighborhood’s business vitality and vibrancy.
According to the Little 5 Points Business Association, the circa-1950 property is the last free parking option left for visitors, locals, and employees at the hip, funky shopping, dining, and entertainment district east of downtown Atlanta.
The alleyway lot in question is located off Euclid Avenue, behind longtime L5P businesses that include Criminal Records, Crystal Blue, The Porter, and dive bar Yacht Club, among others.
[!](https://atlanta.urbanize.city/sites/default/files/styles/1140w/public/2024-07/Little%20Five%20Points%20parking%20lot.png?itok=6lH6E6y4 "Google Maps") General location of the L5P free parking lot in question off Euclid Avenue, at Inman Park's border. Google Maps
Because of its secluded (and free) status, the parking lot has become a crucial “sanctuary” for L5P guests and employees who would otherwise “have to pay absurd amounts to park [up to $25 at peak times] or invade the neighborhood streets,” according to the association. A stream of through-traffic entering and exiting the lot also helps to act as a vehicle burglary deterrent, creating what the business association calls the safest parking lot in the district.
But that could soon change.
Parking company Park Place Parking has applied with the City of Atlanta for a special use permit to begin charging for parking in the lot behind the Euclid Avenue businesses. According to L5P leaders, who are asking the city to deny the application, the matter is set to be voted on at today’s Atlanta City Council meeting. The application was previously rejected 6-to-1 by NPU-N.
According to an email provided to Urbanize Atlanta, a petition calling for the parking lot to remain free has gathered more than 1,800 signatures.
[!](https://atlanta.urbanize.city/sites/default/files/styles/1140w/public/2024-07/Little%20Five%20Points%20parking%20lot%202.png?itok=VtGpzAgl "Google Maps") The tucked-away parking lot in question in winter 2021. Google Maps
Neighborhood leaders say the lot has been free for many decades, and as such, aligns with a L5P Mobility Study that was previously approved by the city council.
“This is not an empty downtown lot that should be developed,” Kelly Stocks, L5P Business Association president, wrote in the email. “This is a small hidden old alleyway lot that the community depends on. This is a community issue.”
According to the association, “price gouging” at other L5P parking lots has caused “dire financial consequences” for the district’s businesses, which have seen foot traffic and nightlife decline as customers spend more money to park that would have gone to local stores and restaurants.
...
Follow us on social media:
Twitter / Facebook/and now: Instagram
• Little Five Points news, discussion (Urbanize Atlanta)
Tags
Little Five Points Amir Farokhi L5P Paid Parking Atlanta Parking Lots Candler Park Inman Park L5P Mobility Study NPU-N Atlanta Controversies Little 5 Points Business Association
Images
[!](https://atlanta.urbanize.city/sites/default/files/styles/1140w/public/2024-07/Little%20Five%20Points%20parking%20lot.png?itok=6lH6E6y4 "Google Maps") General location of the L5P free parking lot in question off Euclid Avenue, at Inman Park's border. Google Maps
[!](https://atlanta.urbanize.city/sites/default/files/styles/1140w/public/2024-07/Little%20Five%20Points%20parking%20lot%202.png?itok=VtGpzAgl "Google Maps") The tucked-away parking lot in question in winter 2021. Google Maps
Subtitle Converting property to paid parking would pinch businesses, impact neighborhoods, detractors argue
Neighborhood Little Five Points
Background Image
Before/After Images
Sponsored Post Off
Nature-inspired design bound for noted chef’s Sozou at mixed-use Spring Quarter project
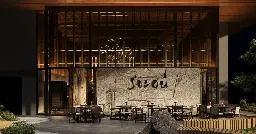
Renderings: Slick concept unveiled for latest Portman Midtown tower Josh Green Mon, 07/01/2024 - 11:24 Exactly what Portman will bring to the table(s) at its multi-pronged Midtown development spanning a full city block continues to come into clearer focus.
Officials with the veteran Atlanta development firm recently provided fresh renderings and details pertaining to dining concept Sozou, which will bring renowned chef Fuyuhiko Ito back to the city and incorporate designs described as a fusion of modern elegance and natural elements. (Chef Ito called the Spring Quarter concept an “entirely new dining experience for Atlanta” in a recent statement.)
Portman has brought on international design firm PMTA Studio and Lazzoni Furniture Atlanta to design a restaurant that aims to push the boundaries of modern Japanese cuisine. It’ll be situated at the ground level of topped-out 1020 Spring, the office tower component of the broader project.
Expect 22-foot ceilings and a palette of earthy materials that will include stone, marble, wood, ceramic, and porcelain to emphasize a connection to nature. A bar near the open-air entrance will aim to blur lines between indoors and outdoors, while a dedicated sushi counter will allow guests to see chefs at work. At the mezzanine level, two private dining rooms—Sakura and Hana—will be intended for special occasions.
[!](https://atlanta.urbanize.city/sites/default/files/styles/1140w/public/2024-07/Spring%20Quarter%20Sozou_05.jpg?itok=g8wM263O "Courtesy of Portman") Plans for ground-level exterior elements and 22-foot ceiling heights at the 1020 Spring tower's Sozou. Courtesy of Portman
[!](https://atlanta.urbanize.city/sites/default/files/styles/1140w/public/2024-07/Spring%20Quarter%20Sozou_01.jpg?itok=dO88z90J "Courtesy of Portman") Designs planned for Sozou's bar area and entry. Courtesy of Portman
Portman’s schedule calls for opening Sozou in spring next year.
Above the main dining space on 1020 Spring’s eighth floor, another concept by the same chef—Omakase at ISHIN by Ito—is planned as a 14-seat experience for private guests in a space that emphasizes Midtown skyline views.
Dotan Zuckerman, Portman’s head of retail development, called Ito’s return to Atlanta “a significant gain for the city's culinary scene.”
The Sozou uncloaking follows more recent, restaurant-related news at other facets of Spring Quarter.
[!](https://atlanta.urbanize.city/sites/default/files/styles/1140w/public/2024-07/Spring%20Quarter%20Ishin%20by%20Fuyuhiko%20Ito.jpg?itok=d75jwD-3 "Courtesy of Portman") Interiors planned for the elevated Omakase at Ishin by Fuyuhiko Ito on the project's eighth floor. Courtesy of Portman
[!](https://atlanta.urbanize.city/sites/default/files/styles/1140w/public/2024-07/Ishin%20left%20and%20Sozou%20Spring%20Quarter.png?itok=vHQv_-ma "Courtesy of Portman") Ishin (left only) and Sozou designs. Courtesy of Portman
A Louisiana-based “urban Mexican” concept called Habaneros has signed on to take a 3,900-square-foot space at the base of the project’s 30-story Sora apartments, officials announced in May. Habaneros plans to open at the 370-unit residential tower’s ground level in summer 2025, with patios overlooking 10th Street.
At the heart of the project, Steve Palmer, Indigo Road Hospitality Group founder, has been tapped to convert the full historic H.M. Patterson Home and Gardens into a 25,700-square-foot, morning-to-night dining space. The Charleston-based company is behind local concepts such as West Midtown’s O-KU, Avalon’s Oak Steakhouse, and Colony Square’s Sukoshi.
Find more context and rendering previews in the gallery above.
...
Follow us on social media:
Twitter / Facebook/and now: Instagram
• Midtown news, discussion (Urbanize Atlanta)
Tags
1000 Spring Street NW Portman Chapel Sora at Spring Quarter 1000 Spring Spring Quarter 1020 Spring Philip Trammell Shutze Portman Holdings Portman Residential National Real Estate Advisors 10th Street Fogarty Finger Cooper Carry JE Dunn H.M. Patterson House Midtown Alliance Connector Atlanta Development Atlanta Construction Spring Hill Chapel H.M. Patterson & Sons-Spring Hill Chapel Atlanta Restaurants Atlanta History Adaptive-Reuse Development Adaptive-Reuse Historical Preservation Historic Atlanta Kimley-Horn Kimley-Horn & Associates Sozou Chef Fuyuhiko Ito Noriyoshi Muramatsu Studio Glitt PMTA Studio Lazzoni Furniture Atlanta
Images
[!](https://atlanta.urbanize.city/sites/default/files/styles/1140w/public/2024-07/Spring%20Quarter%20Sozou_05.jpg?itok=g8wM263O "Courtesy of Portman") Plans for ground-level exterior elements and 22-foot ceiling heights at the 1020 Spring tower's Sozou. Courtesy of Portman
[!](https://atlanta.urbanize.city/sites/default/files/styles/1140w/public/2024-07/Spring%20Quarter%20Sozou_01.jpg?itok=dO88z90J "Courtesy of Portman") Designs planned for Sozou's bar area and entry. Courtesy of Portman
[!](https://atlanta.urbanize.city/sites/default/files/styles/1140w/public/2024-07/Spring%20Quarter%20Ishin%20by%20Fuyuhiko%20Ito.jpg?itok=d75jwD-3 "Courtesy of Portman") Interiors planned for the elevated Omakase at Ishin by Fuyuhiko Ito on the project's eighth floor. Courtesy of Portman
[!](https://atlanta.urbanize.city/sites/default/files/styles/1140w/public/2024-07/Ishin%20left%20and%20Sozou%20Spring%20Quarter.png?itok=vHQv_-ma "Courtesy of Portman") Ishin (left only) and Sozou designs. Courtesy of Portman
[!](https://atlanta.urbanize.city/sites/default/files/styles/1140w/public/2024-04/1020%20Spring%20Portman%205.jpg?itok=xmTEgB-g "Josh Green/Urbanize Atlanta ") As seen in May, 1020 Spring's construction crane joined several others in surrounding Midtown blocks. Josh Green/Urbanize Atlanta
[!](https://atlanta.urbanize.city/sites/default/files/styles/1140w/public/2022-09/Exterior%20-%20West%20Elevation%201020%20Spring%20Portman%20offices.jpg?itok=wFLi9wfK "Courtesy of Portman ") Latest rendering depicting the 1020 Spring office's west facade. Courtesy of Portman
[!](https://atlanta.urbanize.city/sites/default/files/styles/1140w/public/2022-09/Spring%20Quarter%201020%20Spring%20Portman%20offices%20-%20C4.jpg?itok=EoSZIqoD "Courtesy of Portman") Courtesy of Portman
[!](https://atlanta.urbanize.city/sites/default/files/styles/1140w/public/2023-11/Spring%20Quarter%20Level%208%20Terrace%20Skyline.JPG?itok=-WqFprD0 "Courtesy of Portman") The 1020 Spring building's eighth-floor terrace where an omakase concept is planned. Courtesy of Portman
Subtitle Nature-inspired design bound for noted chef’s Sozou at mixed-use Spring Quarter project
Neighborhood Midtown
Background Image
Associated Project
Before/After Images
Sponsored Post Off
Chamblee International Logistics Park project now 50 percent leased, developers report
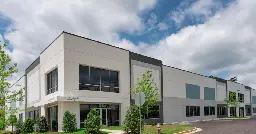
Rare ITP logistics hub opens near historic downtown, finds success Josh Green Mon, 07/01/2024 - 09:37 Despite recent turbulence in the industry on a national scale, one of the first industrial developments of its kind to be built inside Atlanta’s Interstate 285 Perimeter in more than a decade is quickly attracting tenants, according to project officials.
Stonemont Financial Group, an Atlanta-based real estate investment firm that specializes in industrial development, has signed its third sizable lease at Chamblee International Logistics Park since the Class A project finished construction near the city’s historic downtown in February.
The latest deal—a 45,000-square-foot lease with Aramark Refreshments—brings the rare new ITP logistics hub to about 50 percent leased, according to Stonemont and its venture partner Seven Oaks Company.
The four-building, 236,000-square-foot complex took shape at 3311 Catalina Drive, about a half-mile from MARTA's Chamblee station and just north of the area's airport, DeKalb-Peachtree Airport.
Fronting both Chamblee Tucker Road and Chamblee Dunwoody Road, the 30-acre site was previously vacant, and project heads have said 6 acres were left empty for future development.
[!](https://atlanta.urbanize.city/sites/default/files/styles/1140w/public/2022-06/Chamblee%20industrial%20park%20site%20.png?itok=SaCtaMxM "Courtesy of Stonemont Financial Group") The 30 acres where Chamblee International Logistics Park has come together (shown prior to construction), just north of the area's airport. Courtesy of Stonemont Financial Group
[!](https://atlanta.urbanize.city/sites/default/files/styles/1140w/public/2024-07/3311%20Catalina%20Drive%20Chamblee-047.jpg?itok=i4z3dVgZ "Courtesy of Stonemont Financial Group ") Courtesy of Stonemont Financial Group
Aramark Refreshments—a food services and facilities provider, and subsidiary of Aramark—will lease the entirety of Building 4 at the industrial park. Previously signed leases totaled 17,128 square feet in Building 1, and 50,720 square feet in Building 2.
The project marked one of the first Class A industrial properties to take shape ITP over the past 10 years, according to Stonemont officials. David Kaplan, the company’s vice president, called the Chamblee address “one of the most desirable locations inside the I-285 perimeter” and “a rare find for an industrial complex of this size” in an announcement.
Beyond airport access, other aspects working in the project’s favor include Chamblee’s relatively low home prices and population growth, along with quick access to I-285 and I-85, according to Stonemont.
Industrial leasing across metro Atlanta stayed relatively healthy in the first quarter of this year. According to Stonemont’s tally, 7.2 million square feet of space was signed, with 74 percent of that being new deals. The company remains bullish on Georgia, with more than 2 million square feet of industrial development under construction or recently finished in the state, include a three-building project in Locust Grove that broke ground this month, marking one of the only projects of its size to move forward in 2024, per officials.
In Chamblee, the development team also included Ware Malcomb architects, civil engineering firm Kimley Horn and Associates, and general contractors Catamount Constructors.
[!](https://atlanta.urbanize.city/sites/default/files/styles/1140w/public/2024-07/lead%203311%20Catalina%20Drive%20Chamblee%20.png?itok=CtYuF9WJ "Courtesy of Stonemont Financial Group") Courtesy of Stonemont Financial Group
...
Follow us on social media:
Twitter / Facebook/and now: Instagram
• Chamblee news, discussion (Urbanize Atlanta)
Tags
3311 Catalina Drive Chamblee Chamblee International Logistics Park Industrial Development Industrial Park Stonemont Financial Group DeKalb-Peachtree Airport Chamblee Tucker Road Seven Oaks Company Kimley-Horn & Associates Catamount Constructors Ware Malcomb Industrial Locust Grove Industrial Parks Aramark Refreshments Interstate 285 I-285 Wilson Hull & Neal Aramark
Images
[!](https://atlanta.urbanize.city/sites/default/files/styles/1140w/public/2024-07/3311%20Catalina%20Drive%20Chamblee-047.jpg?itok=i4z3dVgZ "Courtesy of Stonemont Financial Group ") Courtesy of Stonemont Financial Group
[!](https://atlanta.urbanize.city/sites/default/files/styles/1140w/public/2022-06/Chamblee%20industrial%20park%20site%20.png?itok=SaCtaMxM "Courtesy of Stonemont Financial Group") The 30 acres where Chamblee International Logistics Park has come together (shown prior to construction), just north of the area's airport. Courtesy of Stonemont Financial Group
[!](https://atlanta.urbanize.city/sites/default/files/styles/1140w/public/2024-07/lead%203311%20Catalina%20Drive%20Chamblee%20.png?itok=CtYuF9WJ "Courtesy of Stonemont Financial Group") Courtesy of Stonemont Financial Group
Subtitle Chamblee International Logistics Park project now 50 percent leased, developers report
Neighborhood Chamblee
Background Image
Image !A photo of a large white gray and blue building with many windows under blue skies near Atlanta.
Before/After Images
Sponsored Post Off
Real estate, architecture, and urban planning news from around Atlanta
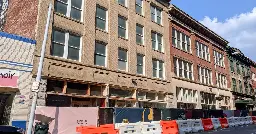
South Downtown rebirth; Summerhill hotel prospects; ATL Trails Josh Green Fri, 06/28/2024 - 16:24 It's been a busy week in Atlanta—and for news that has nothing to do with international soccer, heat waves, and elderly gentlemen bickering about golf scores. Let’s recap:
…
DOWNTOWN—For anyone who’s pulling for a more vibrant and cohesive South Downtown (and who isn’t?), the Atlanta Business Chronicle relays intriguing details about tech entreprenuers’ short-term plans for 15 acres of buildings and parking lots they acquired from German firm Newport last year.
Atlanta Ventures heads David Cummings and John Birdsong expect to pour at least $100 million (debt-free) into the next phase of South Downtown’s revival, with a goal of infusing Broad and Mitchell streets, along with Ted Turner and MLK Jr. drives blocks, with housing, offices, shops, and restaurants by the time 2026 FIFA World Cup arrives. The project is codenamed “Elle” for the shape the streets in question form near Mercedes-Benz Stadium, the newspaper reports.
[!](https://atlanta.urbanize.city/sites/default/files/styles/1140w/public/2022-02/Sylvan%20Hotel%20rendering%20South%20Downtown.png?itok=-MZgOLMY "Courtesy of Newport ") The planned look of Hotel Row mixed-uses, beginning with the Sylvan building.Courtesy of Newport
A boatload of building permits is in the pipeline, a hefty roster of local architecture firms is on board (including Smith Dalia Architects, Kronberg Urbanists + Architects, and Local Architects LLC), but exactly how many buildings stand to be revitalized (with the help of historic tax credits) remains to be seen.
…
SUMMERHILL—Down in Summerhill, the former Ramada Plaza Atlanta Downtown Hotel’s on-again, off-again relationship with not being a vacant eyesore has taken another turn.
Atlanta Housing is exploring the viability of turning the 16-story structure (the neighborhood’s tallest) into 231 affordable housing apartments for seniors, as Atlanta Civic Circle reports. The housing authority is considering a resolution that would authorize it to approach the U.S. Department of Housing and Urban Development and seek permission to close the deal on buying the vacant hotel from Atlanta-based Pellerin Real Estate, creators of The Beacon in Grant Park and several projects in East Atlanta Village.
[!](https://atlanta.urbanize.city/sites/default/files/styles/1140w/public/2023-03/Ramada%20Inn%2019.png?itok=CoNbsg69 "Courtesy of Bull Realty ") The former Ramada's parking and elevated amenities.Courtesy of Bull Realty
Atlanta Housing and Pellerin entered a pending sale agreement in January involving the vacant structure. The authority’s real estate committee would ask the feds for permission to spend up to $17.5 million on the property—in an area where values are quickly ballooning.
The former 400-room hotel property is sandwiched between a variety of new development but still overlooks vast parking lots to the south. Two neighboring parcels have sprung to life as Alliance Residential’s 300-unitBroadstone Summerhill luxury apartments, and to the west, Georgia State University’s new convocation center, basketball arena, and concert hall.
Pellerin bought the 450 Hank Aaron Drive hotel property at auction in 2020 for just shy of $14 million.
[!](https://atlanta.urbanize.city/sites/default/files/styles/1140w/public/2023-03/Ramada%20Inn%204.png?itok=Ond2xzwk "Courtesy of Bull Realty ") Courtesy of Bull Realty
…
CITYWIDE—Wanna weigh in about Atlanta’s budding network of multipurpose trails and greenways?
The city’s Department of Parks and Recreation has partnered with the PATH Foundation to allow you to do that—again—right now, via the next round of the Trails ATL initiative. The survey takes about five minutes.
...
Follow us on social media:
Twitter / Facebook/and now: Instagram
• Reader poll: Poll: What are Atlanta's chances of landing Sundance Film Festival? (UA)
Tags
ATL News Roundup Summerhill Ramada Plaza Trails ATL PATH Foundation housing affordability South Downtown Affordable Housing Atlanta Ventures Newport Downtown Atlanta ATL Trails
Subtitle Real estate, architecture, and urban planning news from around Atlanta
Background Image
Image !A row of old hotel buildings and construction at the bases in Atlanta.
Before/After Images
Sponsored Post Off
Student-designed structure would link campus to Science Square, historic neighborhoods
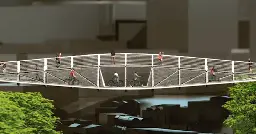
Georgia Tech bridge concept keeps winning awards. Let's do this? Josh Green Fri, 06/28/2024 - 14:14 A unique, student-designed bridge concept that would link Georgia Tech’s campus to quickly developing blocks around Northside Drive and historic Westside neighborhoods continues to gain applause (and hardware) from industry professionals.
The concept—dubbed the Westside Community Connector Bridge—has been honored this month with a top award from the Structural Engineers Association of Georgia, or SEAOG, marking a rare achievement for student work, according to Georgia Tech officials.
Conceived during Georgia Tech’s fall 2022 semester by a team of graduate students in a civil engineering and architecture studio, the project’s goal is to provide a safe route for pedestrians and bicyclists from the John Lewis Student Center on campus (near the Randall Bros. Construction Materials site redevelopment), over active railroad lines, to the Science Square research and office area, where a two-tower expansion with housing finished construction earlier this year.
Previously, the bridge project won an in-house competition at Georgia Tech judged by academics and industry professionals. This month, it won the Outstanding Project Award in SEAOG’s “other structures and services" category, competing against non-building projects such as pavilions, monuments, towers, art installations, and sculptures.
Every two years, the organization selects the best projects from around Georgia to honor with its Structural Engineering Excellence Awards.
“It’s extremely rare for a university course to win a SEAOG award for Engineering Excellence,” Lauren Stewart, a Williams Family Associate Professor and co-instructor of the course, said in an announcement. “These awards are typically industry-driven with a focus on real projects.”
Which begs the question: Why shouldn’t the bridge also be real?
[!](https://atlanta.urbanize.city/sites/default/files/styles/1140w/public/2023-01/Westside%20Community%20Connector%20Bridge.png?itok=Y2nlUT8E "Georgia Tech/School of Civil and Environmental Engineering") Rendering of the relatively lightweight concept meant to accommodate, but separate, pedestrians and bicyclists. Georgia Tech/School of Civil and Environmental Engineering
The bridge’s student designers and winning duo—Charles Kim (architecture) and Isaac Wasson (civil engineering)—were inspired by a class trip to London and designs of that city’s iconic Millennium Bridge.
The bridge design calls for a concave bicycle path and convex pedestrian walkway constructed with FP decking, a material that’s lighter and more resistant to corrosion than a metal-and-concrete deck system, per school officials.
Another highlight of the Westside Community Connector Bridge concept calls for unobstructed skyline views, which would be protected by active rail below. Much of the bridge, per Kim and Wasson, could be prefabricated off-site to expedite its construction.
[!](https://atlanta.urbanize.city/sites/default/files/styles/1140w/public/2023-01/Westside%20Community%20Connector%20Bridge%20map.png?itok=f7Kzsz0Y "Google Maps") General future location of the Westside Community Connector Bridge and related pedestrian infrastructure. Google Maps
Previously, judges at Georgia Tech praised the design’s elegance from both architectural and engineering standpoints—and the fact it was the least expensive of five competition finalists.
According to Georgia Tech officials, the Connector concept will be “used as inspiration to one day make this type of campus pedestrian bridge a reality,” though no timeline or budget has been set.
The student-generated bridge design isn't alone in its goal to reconnect Midtown and Westside neighborhoods.
Roughly a block north of Science Square, officials with the PATH Foundation and Georgia Tech, alongside private property owners, have compiled a vision for another Westside link to Georgia Tech, and vice versa, as a replacement for the century-old Bankhead Avenue Bridge. Also, a couple of blocks west of there, the 1.7-mile Westside BeltLine Connector opened in 2021 as a multi-use trail link between downtown and the area around Westside Park.
...
Follow us on social media:
Twitter / Facebook/and now: Instagram
• Georgia Tech news, discussion (Urbanize Atlanta)
Tags
Westside Community Connector Bridge Uzun+Case Atlanta Bridges Bankhead English Avenue Science Square North Avenue Research Area John Lewis Student Center Randall Brothers Construction Materials Georgia Tech School of Civil and Environmental Engineering College of Engineering Northside Drive London Structural Engineers Association of Georgia SEAOG
Images
[!](https://atlanta.urbanize.city/sites/default/files/styles/1140w/public/2023-01/Westside%20Community%20Connector%20Bridge%20map.png?itok=f7Kzsz0Y "Google Maps") General future location of the Westside Community Connector Bridge and related pedestrian infrastructure. Google Maps
[!](https://atlanta.urbanize.city/sites/default/files/styles/1140w/public/2023-01/Westside%20Community%20Connector%20Bridge.png?itok=Y2nlUT8E "Georgia Tech/School of Civil and Environmental Engineering") Rendering of the relatively lightweight concept meant to accommodate, but separate, pedestrians and bicyclists. Georgia Tech/School of Civil and Environmental Engineering
Subtitle Student-designed structure would link campus to Science Square, historic neighborhoods
Neighborhood Georgia Tech
Background Image
Image !A large steel bridge model shown with pedestrians and bicyclists on it and trees beside.
Before/After Images
Sponsored Post Off
Skincare clinic takes 7,000 square feet at Inman Park’s The Krog District
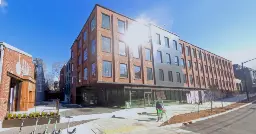
Next to Krog Street Market, Butler Building lands full-floor tenant Josh Green Fri, 06/28/2024 - 12:02 Inman Park’s expanded Krog District has landed a tenant for a full floor at its largest commercial addition.
Atlanta-based skincare and anti-aging clinic Muse Skin Health and Aesthetics plans to relocate from its current Inman Park space on North Highland Avenue and open at 99 Krog St. in about six weeks.
Muse will occupy the entire fourth floor of The Butler Building, a four-story retail and office structure immediately south of Krog Street Market that finished construction last year.
As designed by Jessica Davis of Atelier Davis, an Atlanta interior designer, the 7,000-square-foot “skincare oasis” a block off the BeltLine’s Eastside Trail will feature “warm wood tones, concrete floors, sleek accents, and a bright, inviting atmosphere” along with iron-clad windows, according to Muse reps.
Plans call for 17 treatment rooms total.
[!](https://atlanta.urbanize.city/sites/default/files/styles/1140w/public/2024-06/Krog%20District%20The%20Butler%20Building%202.png?itok=7XyXj-12 "Google Maps ") The Butler Building's Krog Street frontage in early 2023 as construction was finishing. Google Maps
[!](https://atlanta.urbanize.city/sites/default/files/styles/1140w/public/2024-06/Krog%20District%20The%20Butler%20building%20Muse.png?itok=EtPzdqO0 "Rendering by Jessica Davis at Atelier Davis") Plans for the Muse lobby on the Butler Building's fourth floor. Rendering by Jessica Davis at Atelier Davis
Muse was founded in 2020 by Atlanta native Ansley Branch (owner and nurse injector) and specializes in facials, injectables, laser therapies, regeneration treatments, peels, and other treatments, per the company.
A public grand opening for Muse is planned from 4 to 7 p.m. on August 9, and the business will open for regular hours Monday, August 12.
Krog District finished its expansion in early 2023, following two years of construction.
As designed by ASD/SKY architecture firm, changes around the district included two new retail and office buildings—clad in brick with steel structural bones—that replaced a gravel parking lot and industrial/automotive buildings. Elsewhere, existing properties such as Atlanta Stove Works were opened up and enhanced with retail corridors, new storefronts, landscaping, lighting, and seating, most notably around BrewDog Atlanta brewery.
The Butler Building includes an attached, 186-space parking garage. Its first level is slated for retail, with the three floors above left in shell condition for future tenants.
[!](https://atlanta.urbanize.city/sites/default/files/styles/1140w/public/2024-06/Krog%20District%20The%20Butler%20Building%203.png?itok=tFgvCv4q "Capital Real Estate Group/Asana Partners") Capital Real Estate Group/Asana Partners
[!](https://atlanta.urbanize.city/sites/default/files/styles/1140w/public/2024-06/Krog%20District%20The%20Butler%20Building%201.png?itok=v6zsHhRS "Capital Real Estate Group/Asana Partners") Example of raw space and views at the Butler Building. Capital Real Estate Group/Asana Partners
...
Follow us on social media:
Twitter / Facebook/and now: Instagram
• Inman Park news, discussion (Urbanize Atlanta)
Tags
77 Krog Street NE Butler Building Muse Skin Health & Aesthetics Ansley Branch 99 Krog Street NE The Krog District Krog District Capital Real Estate Group Krog Street Market Balfour Beatty Construction Asana Partners SRS Real Estate Partners Atlanta Stove Works Paces Properties ASD|SKY SPX Alley Toll Brothers Emerson on Krog Atlanta BeltLine Eastside Trail Beltline Atlanta Development Atlanta Construction Balfour Beatty Atelier Davis
Images
[!](https://atlanta.urbanize.city/sites/default/files/styles/1140w/public/2024-06/Krog%20District%20The%20Butler%20Building%202.png?itok=7XyXj-12 "Google Maps ") The Butler Building's Krog Street frontage in early 2023 as construction was finishing. Google Maps
[!](https://atlanta.urbanize.city/sites/default/files/styles/1140w/public/2024-06/Krog%20District%20The%20Butler%20Building%201.png?itok=v6zsHhRS "Capital Real Estate Group/Asana Partners") Example of raw space and views at the Butler Building. Capital Real Estate Group/Asana Partners
[!](https://atlanta.urbanize.city/sites/default/files/styles/1140w/public/2024-06/Krog%20District%20The%20Butler%20building%20Muse.png?itok=EtPzdqO0 "Rendering by Jessica Davis at Atelier Davis") Plans for the Muse lobby on the Butler Building's fourth floor. Rendering by Jessica Davis at Atelier Davis
[!](https://atlanta.urbanize.city/sites/default/files/styles/1140w/public/2024-06/Krog%20District%20The%20Butler%20Building%203.png?itok=tFgvCv4q "Capital Real Estate Group/Asana Partners") Capital Real Estate Group/Asana Partners
Subtitle Skincare clinic takes 7,000 square feet at Inman Park’s The Krog District
Neighborhood Inman Park
Background Image
Image !An image showing a large brick and glass building over a wide street with wide open interiors.
Associated Project
The Krog District New Building 2 The Krog District - Phase 2 The Krog District New Building 1
Before/After Images
Sponsored Post Off
ITP city picked for national placemaking program from GM, Main Street America
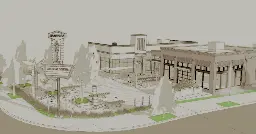
With grant award, Hapeville aims to boost historic downtown appeal Josh Green Fri, 06/28/2024 - 10:27 Hapeville’s longstanding mission to establish itself as a more vibrant southside artists’ mecca is getting a boost from a national placemaking initiative.
The south ITP city of 6,600 residents known for its airport proximity, vibrant downtown, and abundance of Porsches was one of five recipients recently picked for the GM on Main Street Grant. The awards go to nonprofits and municipal government entities near General Motors facilities that are aiming to implement innovative placemaking ideas in their local districts.
According to Nikki Cales, Hapeville’s Main Street and grants coordinator, the city has received $50,000 from GM and Main Street America, a national program dedicated to uplifting older and historic downtowns and commercial districts.
Hapeville’s project consists of the fabrication and installation of two sculpted, metal and neon signs that harken back to the city’s past and early 1900s buildings, while also providing wayfinding and “color, excitement, and whimsy,” per program leaders.
[!](https://atlanta.urbanize.city/sites/default/files/styles/1140w/public/2024-06/Hapeville%20Final%20Rendering%20-%20Arts%20District%20Sign%20pedestrian%20view.JPG?itok=haVo-5bA "Courtesy of Hapeville Main Street") Pedestrian-level view of Arts District placemaking signage planned at 748 Virginia Ave. Courtesy of Hapeville Main Street
According to Cales, one sign will be installed at 748 Virginia Ave. in front of the recently reimagined former gas station that’s now Atlanta Printmakers Studio. “The arts district sign ... will honor the style of the building while also creating a new visual focal point at a major downtown intersection,” reads the program’s description.
The second installation will be an “Arts Alley” sign at the entrance to Hapeville’s Arts Alley from Dearborn Plaza. That alleyway behind historic downtown buildings—formerly blighted and rarely used—has been remade over the past decade into an artsy focal point of the city.
[!](https://atlanta.urbanize.city/sites/default/files/styles/1140w/public/2024-06/Hapeville%20Arts%20Alley.png?itok=jX3JmG3z "Google Maps") One entrance and plaza at Hapeville's Arts Alley. Google Maps
[!](https://atlanta.urbanize.city/sites/default/files/styles/1140w/public/2024-06/Hapveille%20Final%20rendering%20-%20Arts%20District%20Sign%20Birds%20eye%20view.jpg?itok=fpU4zFui "Courtesy of Hapeville Main Street") Courtesy of Hapeville Main Street
The grant program favored applicants whose ideas were focused on placemaking with an emphasis on pedestrian safety, inclusion, and scalability for other Main Street initiatives.
Other cities to receive $50,000 grants in 2024 include Bowling Green, Ky., Columbia, Tenn., and both Holly and Pontiac in Michigan.
...
Follow us on social media:
Twitter / Facebook/and now: Instagram
• Hapeville news, discussion (Urbanize Atlanta)
Tags
748 Virginia Ave. City of Hapeville Atlanta City Centers Hapeville Main Street Board Atlanta Printmaker’s Studio General Motors Downtown Hapeville Hapevile Arts Atlanta Downtowns South Fulton Hapeville Arts Alley
Images
[!](https://atlanta.urbanize.city/sites/default/files/styles/1140w/public/2024-06/Hapeville%20Final%20Rendering%20-%20Arts%20District%20Sign%20pedestrian%20view.JPG?itok=haVo-5bA "Courtesy of Hapeville Main Street") Pedestrian-level view of Arts District placemaking signage planned at 748 Virginia Ave. Courtesy of Hapeville Main Street
[!](https://atlanta.urbanize.city/sites/default/files/styles/1140w/public/2024-06/Hapeville%20Arts%20Alley.png?itok=jX3JmG3z "Google Maps") One entrance and plaza at Hapeville's Arts Alley. Google Maps
[!](https://atlanta.urbanize.city/sites/default/files/styles/1140w/public/2024-06/Hapveille%20Final%20rendering%20-%20Arts%20District%20Sign%20Birds%20eye%20view.jpg?itok=fpU4zFui "Courtesy of Hapeville Main Street") Courtesy of Hapeville Main Street
Subtitle ITP city picked for national placemaking program from GM, Main Street America
Neighborhood Hapeville
Background Image
Before/After Images
Sponsored Post Off
Southwest Atlanta projects delivered nearly 500 housing options near 1960s shopping center
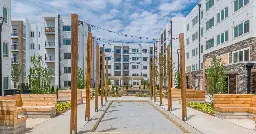
Photos: How developments near Greenbriar Mall turned out Josh Green Thu, 06/27/2024 - 18:16 As reported on these pages last week, a pair of housing developments with relatively affordable ITP rents have begun leasing in Southwest Atlanta, following two years of construction. Each is aiming to attract both new residents and future business opportunities in Greenbriar Mall’s once-thriving retail district.
Readers have asked what those projects look like, in the flesh. In response, representatives for affordable housing developer Dominium have provided photos ahead of a scheduled July 9 ribbon-cutting for the two residential projects, which were completed on formerly underused sites adjacent to Greenbriar Mall.
Collectively, the $135-million projects have brought nearly 500 units of more attainable housing to sites previously heavy with parking lots along Greenbriar Parkway, adjacent to the 1960s mall that’s struggled—like many—in recent years after losing anchor tenants.
Both projects are located in the Greenbriar community, next to Interstate 285 and just west of East Point.
[!](https://atlanta.urbanize.city/sites/default/files/styles/1140w/public/2024-06/Paramount%20Briar%20Park%203.png?itok=3UnyTEQ8 "Courtesy of Dominium") Courtesy of Dominium
The Paramount is a multifamily complex with 240 apartments and a range of amenities, while Briar Park Senior Living has brought 244 units for independent-living tenants ages 55 and older. Both are described by project reps as being high-quality.
Household income and student status limitations do apply at both new complexes; a single occupant, for instance, can’t earn more than $45,180 annually. Both projects have qualified for the federal Low Income Housing Tax Credit Program.
Project officials say rents for one to three-bedroom apartments are capped at 60 percent of the area median income at both The Paramount and Briar Park.
At The Paramount, units with a single bedroom and bathroom in 686 square feet start at $1,113. Larger options—three bedrooms and two bathrooms in 1,228 square feet—start at $1,511 per month. Those rents buy access to Paramount amenities that include two outdoor playgrounds, a yoga studio, a dog park, swimming pool with lounging area, and a fitness center, among other perks.
Meanwhile, at Briar Park, rents are similar ($1,115 monthly) for one-bedroom, one-bathroom rentals in 686 square feet. But smaller three-bedroom, two-bathroom options (in 1,008 square feet) also start at just over $1,500 monthly.
Renting restrictions at Briar Park stipulate that one household member must be at least 55 years old—and that all other tenants are at least 40 years old.
For context, Apartments.com pegs the average monthly rent in Atlanta at $1,569 right now, a 4.3 percent dip since last June.
[!](https://atlanta.urbanize.city/sites/default/files/styles/1140w/public/2024-06/Paramount%20Briar%20Park%202.png?itok=lQz-ATA4 "Courtesy of Dominium") Courtesy of Dominium
[!](https://atlanta.urbanize.city/sites/default/files/styles/1140w/public/2024-06/Greenbriar%20Mall.png?itok=H3d87BTT "Google Maps") Where the two residential complexes have been completed southwest of downtown, adjacent to the 1960s mall property. Google Maps
Developed in conjunction with the Beverly J. Searles Foundation, the projects marked the first for Dominium within the City of Atlanta, and the second in Georgia overall. They were also Dominium’s first contractor joint-venture with Atlanta-based builder H.J. Russell and Co. Elsewhere, Dominium owns and manages 26 affordable communities across Georgia and has been working in the state for nearly a decade, officials tell Urbanize Atlanta.
Georgia state officials and Atlanta Mayor Andre Dickens are scheduled to speak at the ribbon-cutting event next month, according to Dominium reps.
Greenbriar’s mall, as designed by legendary Atlanta architect and developer John Portman’s firm, debuted in 1965 as a pioneering enclosed shopping center with air-conditioning and a food court, both rare features at the time. Two years later, the mall would welcome the world’s first Chick-Fil-A.
But today, Greenbriar Mall is a shell of its former self, having lost cornerstone big-box tenants such as Burlington Coat Factory and Macy’s in recent years.
Invest Atlanta officials have said the injection of new housing and population boost will serve as a catalyst in attracting future development, retail, and other services to the mall corridors and broader Greenbriar neighborhood. Have a closer look at how it came together in the gallery above.
...
Follow us on social media:
Twitter / Facebook/and now: Instagram
• Affordable housing news, discussion (Urbanize Atlanta)
Tags
2841 Greenbriar Parkway SW Greenbriar Mall Greenbriar Paramount Atlanta Malls Affordable Housing Invest Atlanta Briar Park Dominium Development & Acquisitions Beverly J. Searles Foundation Atlanta Development Atlanta Construction Southside Interstate 285 I-285 H.J. Russell & Co. H.J. Russell Company
Images
[!](https://atlanta.urbanize.city/sites/default/files/styles/1140w/public/2024-06/Paramount%20Briar%20Park%203.png?itok=3UnyTEQ8 "Courtesy of Dominium") Courtesy of Dominium
[!](https://atlanta.urbanize.city/sites/default/files/styles/1140w/public/2024-06/Paramount%20Briar%20Park%202.png?itok=lQz-ATA4 "Courtesy of Dominium") Courtesy of Dominium
[!](https://atlanta.urbanize.city/sites/default/files/styles/1140w/public/2024-06/Paramount%20Briar%20Park%206.png?itok=EMFzeZ1a "Courtesy of Dominium") Courtesy of Dominium
[!](https://atlanta.urbanize.city/sites/default/files/styles/1140w/public/2024-06/Paramount%20Briar%20Park%204.png?itok=FeMT7EZA "Courtesy of Dominium") Courtesy of Dominium
[!](https://atlanta.urbanize.city/sites/default/files/styles/1140w/public/2024-06/Paramount%20Briar%20Park%201.png?itok=MYsWnfK3 "Courtesy of Dominium") Courtesy of Dominium
[!](https://atlanta.urbanize.city/sites/default/files/styles/1140w/public/2024-06/Paramount%20Briar%20Park%205.png?itok=kEyVC2Rf "Courtesy of Dominium") Courtesy of Dominium
[!](https://atlanta.urbanize.city/sites/default/files/styles/1140w/public/2024-06/Greenbriar%20Mall.png?itok=H3d87BTT "Google Maps") Where the two residential complexes have been completed southwest of downtown, adjacent to the 1960s mall property. Google Maps
[!](https://atlanta.urbanize.city/sites/default/files/styles/1140w/public/2024-06/Briar%20Park%20Greenbriar%20Mall%202.png?itok=wEz5SPpn "Dominium/Briar Park ") Example of a kitchen space at Briar Park Senior Living. Dominium/Briar Park
Subtitle Southwest Atlanta projects delivered nearly 500 housing options near 1960s shopping center
Neighborhood Greenbriar
Background Image
Associated Project
Before/After Images
Sponsored Post Off
Westside Thrive initiative aims to boost infrastructure between Georgia Tech, Westside Park
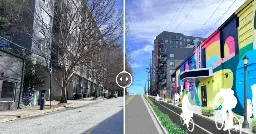
City scores $16M for transit stop, biking, pedestrian upgrades Josh Green Thu, 06/27/2024 - 16:53 Good news for alternate transportation enthusiasts of Atlanta: The city has landed a significant injection of federal funding for an initiative that aims to beef up transportation, bicycling, and pedestrian infrastructure between Midtown and Atlanta’s largest greenspace.
Upper Westside Community Improvement District and city officials announced today a $16-million federal RAISE grant—that’s Rebuilding American Infrastructure with Sustainability and Equity—has been awarded to a multimodal project called Westside Thrive.
Westside Thrive is aiming to retrofit dangerous roads, build bike and pedestrian infrastructure, and improve transit stops between Westside Park and Georgia Tech, a distance of roughly three miles. Its broader goal is to bring widespread, critical infrastructure upgrades to communities that have historically been underserved on Atlanta’s Westside.
The initiative has also received a $6.9 million local match from the city’s Moving Atlanta Forward infrastructure program, bringing the total allotted budget to $22.9 million. (Westside Thrive was previously known as “Westside Park Multimodal Access” until the Atlanta City Council elected to change it, an effort to better reflect goals of connectivity, accessibility, sustainability, and increased safety.)
According to project leaders, funding will go toward design and construction of walking and biking paths, stormwater management fixes, improved bus stops with seating and shade, and pedestrian-scale lighting along several key corridors in the area: 10th Street, Brady Avenue, Johnson Road, West Marietta Street, and Joseph E. Lowery Boulevard.
Those improvements will “reconnect historically industrial neighborhoods bisected by railroads where multimodal infrastructure was never conceived” and link them with job centers, according to an announcement today. Those neighborhoods include English Avenue, Grove Park, Howell Station, Marietta Street Artery, and Rockdale.
As a next step, Upper Westside CID officials are aiming to start soliciting proposals from qualified engineering and design firms sometime next year.
Project leaders cautioned that Westside Thrive’s large scale means it will take several years to design and permit through the city. Construction isn’t expected to begin until 2027.
Local officials credited U.S. Senators Raphael Warnock and Jon Ossoff, and Congresswoman Nikema Williams, will helping to bring the U.S. Department of Transportation’s RAISE funding to fruition.
“We're addressing over a century of transportation neglect, connecting residents to major employment hubs, educational institutions, and recreational areas,” said Elizabeth Hollister, Upper Westside CID executive director, in today’s announcement.
Below, find a before/after preview of changes planned for 10th Street, West Marietta Street, and Joseph E. Lowery Boulevard (in that order, from top) courtesy of Upper Westside CID officials:
Tags
Westside Thrive RAISE Grant RAISE Grants federal funding Upper Westside Upper Westside Community Improvement District U.S. Sen. Raphael Warnock U.S. Sen. Jon Ossoff U.S. Rep. Nikema Williams Alternate Transportation Alternative Transportation Westside Park Atlanta Bike Lanes Bike Lanes Georgia Tech Moving Atlanta Forward Moving Atlanta Forward 2022
Subtitle Westside Thrive initiative aims to boost infrastructure between Georgia Tech, Westside Park
Neighborhood Marietta Street Artery
Background Image
Before/After Images
Before Image
After Image
Before Image
After Image
Before Image
After Image
Sponsored Post Off
Course redesign aims to recapture look, playability of 1940s glory, east of downtown Atlanta
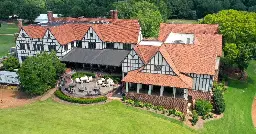
Photos: Historic East Lake Golf Club bounces back from massive reno Josh Green Thu, 06/27/2024 - 14:07 At one of metro Atlanta’s most historic and prestigious golf courses, the vast, muddy, red-clay expanses of last winter have given way to the bright greens of early summer.
As our latest aerial tour over Atlanta shows, the massive, multi-million-dollar makeover of historic East Lake Golf Club has entered the back nine, so to speak, following a year-long closure scheduled to end this summer.
East Lake closed after the conclusion of last year’s Tour Championship in August to embark on a course overhaul that aims to echo the links played by Atlanta golf icon Bobby Jones and other legends in decades past. It’s scheduled to be finished in time for the 2024 Tour Championship.
[!](https://atlanta.urbanize.city/sites/default/files/styles/1140w/public/2024-06/skyline%20East%20Lake%20Golf%20Club%20.jpg?itok=5dwcphyh "Urbanize Atlanta") Broad view over the course's water features, looking west, with downtown and Midtown in the distance. Urbanize Atlanta
An aerial photo from 1949, recently uncovered by course officials, has been used as a blueprint to revive East Lake’s former playability, look, and feel. That included bunker reshaping and relocations, tree removal, and more mounding and greens to reflect characteristics of the bygone era.
Maryland-based Andrew Green of A.H. Green Design—coined “golf's new hottest architect” by GolfDigest—led the renovation.
Originally designed by Tom Bendelow in 1904, East Lake (and its recognizable Tudor clubhouse) officially opened four year later, before undergoing a Donald Ross redesign in 1913, followed by other changes in the 1960s.
Atlanta developer Tom Cousins bought the club in 1993 and hired Rees Jones to restore it, and in 2016 the nines were reversed.
[!](https://atlanta.urbanize.city/sites/default/files/styles/1140w/public/2024-06/East%20Lake%20Golf%20Club%2010.jpg?itok=fcO5MyLQ "Urbanize Atlanta") Renovations around East Lake's iconic Tudor clubhouse, where Atlanta golf legend Bobby Jones was in attendance as a child in 1908 when the building originally opened. Urbanize Atlanta
[!](https://atlanta.urbanize.city/sites/default/files/styles/1140w/public/2024-06/stone%20mountain%20East%20Lake%20Golf%20Club%206.jpg?itok=3c4EQL6p "Urbanize Atlanta") Looking west, East Lake neighborhood treetops and Stone Mountain are visible. Urbanize Atlanta
According to a club announcement last year, several holes have been adjusted to reflect Ross’ original routing, and the driving-range lake was extended to be more in-play at hole No. 18. Meanwhile, the green at par-3 hole No. 9 was been lowered and moved to the left, also to bring a water feature more in play.
All changes, per the club, were made as a nod to history and to appeal to players of all skill levels, including “the PGA Tour’s best players each year during the Tour Championship.”
Have a closer look from above the historic course in the gallery above.
...
Follow us on social media:
Twitter / Facebook/and now: Instagram
• East Lake news, discussion (Urbanize Atlanta)
Tags
East Lake Golf Club Golf Atlanta Golf Courses Golf Courses Eastside Atlanta Greenspaces Atlanta History Atlanta Architecture Bobby Jones Historic Atlanta Historic Buildings Historic Sites aerial tours Urbanize Photos Photo Essays Andrew Green A.H. Green Design Tom Cousins
Images
[!](https://atlanta.urbanize.city/sites/default/files/styles/1140w/public/2024-06/skyline%20East%20Lake%20Golf%20Club%20.jpg?itok=5dwcphyh "Urbanize Atlanta") Broad view over the course's water features, looking west, with downtown and Midtown in the distance. Urbanize Atlanta
[!](https://atlanta.urbanize.city/sites/default/files/styles/1140w/public/2024-06/stone%20mountain%20East%20Lake%20Golf%20Club%206.jpg?itok=3c4EQL6p "Urbanize Atlanta") Looking west, East Lake neighborhood treetops and Stone Mountain are visible. Urbanize Atlanta
[!](https://atlanta.urbanize.city/sites/default/files/styles/1140w/public/2024-06/East%20Lake%20Golf%20Club%2010.jpg?itok=fcO5MyLQ "Urbanize Atlanta") Renovations around East Lake's iconic Tudor clubhouse, where Atlanta golf legend Bobby Jones was in attendance as a child in 1908 when the building originally opened. Urbanize Atlanta
[!](https://atlanta.urbanize.city/sites/default/files/styles/1140w/public/2024-06/East%20Lake%20Golf%20Club%201.jpg?itok=e2QzBECe "Urbanize Atlanta") Urbanize Atlanta
[!](https://atlanta.urbanize.city/sites/default/files/styles/1140w/public/2024-06/2%20East%20Lake%20Golf%20Club.jpg?itok=-GTPuEc8 "Urbanize Atlanta") Urbanize Atlanta
[!](https://atlanta.urbanize.city/sites/default/files/styles/1140w/public/2024-06/East%20Lake%20Golf%20Club%202.jpg?itok=TEhSw5x- "Urbanize Atlanta") Urbanize Atlanta
[!](https://atlanta.urbanize.city/sites/default/files/styles/1140w/public/2024-06/East%20Lake%20Golf%20Club%204.jpg?itok=Au2c_iaG "Urbanize Atlanta") Urbanize Atlanta
[!](https://atlanta.urbanize.city/sites/default/files/styles/1140w/public/2024-06/East%20Lake%20Golf%20Club%205.jpg?itok=wyTR3RGM "Urbanize Atlanta") Urbanize Atlanta
[!](https://atlanta.urbanize.city/sites/default/files/styles/1140w/public/2024-06/East%20Lake%20Golf%20Club%208.jpg?itok=8A8xTuIK "Urbanize Atlanta") Urbanize Atlanta
[!](https://atlanta.urbanize.city/sites/default/files/styles/1140w/public/2024-06/East%20Lake%20Golf%20Club%209.jpg?itok=ANymJkdP "Urbanize Atlanta") Urbanize Atlanta
[!](https://atlanta.urbanize.city/sites/default/files/styles/1140w/public/2024-06/last%20East%20Lake%20Golf%20Club.jpg?itok=w5fywcm5 "Urbanize Atlanta") Urbanize Atlanta
[!](https://atlanta.urbanize.city/sites/default/files/styles/1140w/public/2024-06/East%20Lake%20Golf%20Club%2011.jpg?itok=ZZ6yz_rc "Urbanize Atlanta") Urbanize Atlanta
[!](https://atlanta.urbanize.city/sites/default/files/styles/1140w/public/2024-06/lead%20East%20Lake%20Golf%20Club.jpg?itok=s-wF79KS "Urbanize Atlanta") Urbanize Atlanta
[!](https://atlanta.urbanize.city/sites/default/files/styles/1140w/public/2024-06/East%20Lake%20Golf%20Club%2012.jpg?itok=kQbigCLY "Urbanize Atlanta") Urbanize Atlanta
Subtitle Course redesign aims to recapture look, playability of 1940s glory, east of downtown Atlanta
Neighborhood East Lake
Background Image
Before/After Images
Sponsored Post Off
Project that's baffled neighbors is loft-style venture called The Gracewood
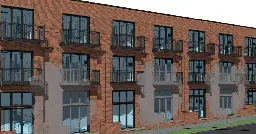
First look: Ormewood Park mystery build unveiled at last! Josh Green Thu, 06/27/2024 - 11:55 For a couple of months, Ormewood Park residents, neighborhood leaders, and former property owners have wondered aloud (in emails) what’s going on with construction at the highly visible northwest corner of Gracewood and Moreland avenues, where a vacant lot has been cleared in preparation for … something.
Following a bit of sleuthing (and patience), the answers have arrived: Construction is underway on a brick-clad infill project called The Gracewood that just might qualify as old school.
SLR Investments—the company behind another new eastside residential build, the Alley of Edgewood—purchased the .7-acre lot in Ormewood Park for $1.06 million last year.
Located at 1160 Gracewood Ave., the site is immediately south of the Ormewood Square commercial hub that’s home to Morelli’s Gourmet Ice Cream, Little Azio, and other businesses. It’s also across the street from Pollo Primo restaurant and roughly a half-mile south of East Atlanta Village.
[!](https://atlanta.urbanize.city/sites/default/files/styles/1140w/public/2024-06/The%20Gracewood%201160%20Gracewood.png?itok=9Thz3iWE "Google Maps ") The Gracewood's site in relation to Moreland Avenue (in blue) and East Atlanta (at right). Google Maps
[!](https://atlanta.urbanize.city/sites/default/files/styles/1140w/public/2024-06/The%20Gracewood%201160%20Gracewood%201.png?itok=Vh1R9PMj "Courtesy of SLR Investments") The Gracewood's Moreland Avenue facade. Courtesy of SLR Investments
According to project officials, The Gracewood calls for a loft-style, three-story apartment building with 36 units fronting Moreland Avenue, with some greenspace situated around the site for tenants. Surface parking (one space per unit) will be situated behind the building, according to plans compiled by Place Maker Design architects.
All apartments will have a single-bedroom, with either outdoor spaces or porches, according to SLR reps.
It’s too early in the development process to specify rent prices, but project officials hope to begin leasing new units sometime next summer at a location billed as “the heart of Ormewood Park.”
[!](https://atlanta.urbanize.city/sites/default/files/styles/1140w/public/2024-06/1160%20Gracewood%202.jpg?itok=KksQd4ur "Josh Green/Urbanize Atlanta ") Scope of clearing work across the .7-acre site, with Moreland Avenue shown at right. Josh Green/Urbanize Atlanta
[!](https://atlanta.urbanize.city/sites/default/files/styles/1140w/public/2024-06/site%20plan%20The%20Gracewood%201160%20Gracewood.png?itok=t9mxBkKA "Courtesy of SLR Investments") Overview of the 1160 Gracewood Ave. site plan, with neighboring single-family property shown at top. Courtesy of SLR Investments
According to Ormewood Park residents Brent Huff and Mike Gardner, who’ve called the neighborhood home for nearly 30 years, the property used to house an apartment complex in disrepair that was torn down several years ago, leaving the lot empty ever since.
The project hadn’t come through NPU-W land use and zoning vetting processes or other neighborhood meetings, “so we can only surmise that no variance was needed, or it was obtained very long ago,” wrote Huff and Gardner in a joint email.
Find more context and all available imagery for The Gracewood in the gallery above.
...
Follow us on social media:
Twitter / Facebook/and now: Instagram
• Ormewood Park news, discussion (Urbanize Atlanta)
Tags
1160 Gracewood Avenue The Gracewood SLR Investments Place Maker Design Moreland Avenue Atlanta apartments Atlanta Lofts Atlanta Construction Atlanta Development Jonathan Rich Pollo Primo East Atlanta Village Southeast Atlanta Apartments in Atlanta New Construction Seven Real Estate Group Ormewood Square Morelli’s Gourmet Ice Cream Little Azio
Images
[!](https://atlanta.urbanize.city/sites/default/files/styles/1140w/public/2024-06/The%20Gracewood%201160%20Gracewood.png?itok=9Thz3iWE "Google Maps ") The Gracewood's site in relation to Moreland Avenue (in blue) and East Atlanta (at right). Google Maps
[!](https://atlanta.urbanize.city/sites/default/files/styles/1140w/public/2024-06/site%20plan%20The%20Gracewood%201160%20Gracewood.png?itok=t9mxBkKA "Courtesy of SLR Investments") Overview of the 1160 Gracewood Ave. site plan, with neighboring single-family property shown at top. Courtesy of SLR Investments
[!](https://atlanta.urbanize.city/sites/default/files/styles/1140w/public/2024-06/1160%20Gracewood%202.jpg?itok=KksQd4ur "Josh Green/Urbanize Atlanta ") Scope of clearing work across the .7-acre site, with Moreland Avenue shown at right. Josh Green/Urbanize Atlanta
[!](https://atlanta.urbanize.city/sites/default/files/styles/1140w/public/2024-06/The%20Gracewood%201160%20Gracewood%201.png?itok=Vh1R9PMj "Courtesy of SLR Investments") The Gracewood's Moreland Avenue facade. Courtesy of SLR Investments
[!](https://atlanta.urbanize.city/sites/default/files/styles/1140w/public/2024-06/The%20Gracewood%201160%20Gracewood%204.png?itok=RB7GBVUd "Courtesy of SLR Investments") Closer look at the planned layout of Gracewood lofts. Courtesy of SLR Investments
[!](https://atlanta.urbanize.city/sites/default/files/styles/1140w/public/2024-06/1160%20Gracewood%201.jpg?itok=n4wpqhAO "Josh Green/Urbanize Atlanta ") Construction progress at the Ormewood Park corner site last week. Josh Green/Urbanize Atlanta
Subtitle Project that's baffled neighbors is loft-style venture called The Gracewood
Neighborhood Ormewood Park
Background Image
Before/After Images
Sponsored Post Off
Sections of Martin Luther King Jr. Drive, Campbellton Road designated for $3,500 (per job) tax credits
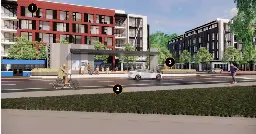
New Georgia Opportunity Zones aim to uplift parts of SW Atlanta Josh Green Wed, 06/26/2024 - 17:26 A program that’s helped create thousands of jobs and lent economic boosts to parts of Atlanta has now been approved for two important corridors on the city’s southwest side.
The Georgia Department of Community Affairs has designated areas of land along Martin Luther King, Jr. Drive and on Campbellton Road near Greenbriar Mall as Opportunity Zones in an effort to attract economic investment, officials with Invest Atlanta announced today.
In Georgia, the Opportunity Zone program aims to encourage job creation, economic revitalization, and business growth by providing tax credits to businesses that generate jobs within designated areas.
The Southwest Atlanta parcels in question, according to Invest Atlanta officials, met DCA requirements for Opportunity Zone status as they were deemed to be underdeveloped, blighted, and under general distress.
On Campbellton Road, the properties mostly fall within Atlanta City Council District 11, and on MLK Jr. Drive, they’re largely within District 10. (We’ve asked Invest Atlanta for specific addresses or a map that highlights the parcels in question, and we’ll update this story with any further details that come.)
[!](https://atlanta.urbanize.city/sites/default/files/styles/1140w/public/2022-11/Oakland%20City%20station%20-%20Campbellton%20Road%20Community%20Investment%20Corridor%20.jpg?itok=1SJljx8H "Xmetrical ") Potential redesigns of MARTA's Oakland City station that came to light in 2022. Xmetrical
In any case, businesses located on the specified parcels are now eligible to apply for Opportunity Zone tax credits, a process coordinated in the city by Invest Atlanta.
In Georgia, the $3,500 (per job) state tax credit is made available to businesses that create at least two jobs in a tax year. The credits are good for up to five years—up to a maximum of $17,500, so long as the new jobs are maintained, according to program officials.
The sections of Campbellton Road and Martin Luther King, Jr. Drive will join seven other Georgia Opportunity Zones currently active across the city. According to Dr. Eloisa Klementich, Invest Atlanta president and CEO, the Opportunity Zone programs have generated 4,601 jobs in underserved areas of Atlanta over the past five years.
“These new Opportunity Zone designations, extending from the West Lake MARTA station all the way to [Interstate] 285, will spark new economic activity and job creation in District 10 along the MLK corridor,” said Andrea Boone, Atlanta City Councilmember, in a prepared statement.
Those join more than 8,760 Qualified Opportunity Zones across the United States, each designated to spur economic growth and investment in distressed areas through tax incentives, as established under the 2017 Tax Cuts and Jobs Act.
The news follows MARTA’s announcement in April that the Federal Transit Administration has awarded a $750,000 grant that’s expected to put planning efforts into motion for equitable redevelopment of communities along MARTA’s future bus rapid transit line on Campbellton Road. (See examples of what that could look like in the gallery above).
The transit agency is working alongside City of Atlanta officials on that project’s planning phase, according to MARTA.
...
Follow us on social media:
Twitter / Facebook/and now: Instagram
• Images: 2 projects aiming to boost Greenbriar Mall area have arrived (Urbanize Atlanta)
Tags
Campbellton Road MLK Jr. Drive Invest Atlanta Southwest Atlanta Greenbriar Greenbriar Mall Martin Luther King Jr. Drive Georgia Department of Community Affairs Marci Collier Overstreet Eloisa Klementich Andrea L. Boone U.S. Department of the Treasury Qualified Opportunity Zone
Images
[!](https://atlanta.urbanize.city/sites/default/files/styles/1140w/public/2022-11/Oakland%20City%20station%20-%20Campbellton%20Road%20Community%20Investment%20Corridor%20.jpg?itok=1SJljx8H "Xmetrical ") Potential redesigns of MARTA's Oakland City station that came to light in 2022. Xmetrical
[!](https://atlanta.urbanize.city/sites/default/files/styles/1140w/public/2022-11/Map%20-%20Campbellton%20Road%20Community%20Investment%20Corridor%20.png?itok=rGMTZYaG "Xmetrical ") The scope of the future MARTA transit corridor being studied. Xmetrical
[!](https://atlanta.urbanize.city/sites/default/files/styles/1140w/public/2022-11/Fort%20Mac%20-%20Campbellton%20Road%20Community%20Investment%20Corridor%20.png?itok=gh9uhHQ4 "Xmetrical ") Potential development around Fort McPherson station could include (1.) mid-rise projects of four to five stories, (2.) an improved streetscape with dedicated bike lanes and other features, and (3.) urban-gridded blocks with connections to Tyler Perry Studios. Xmetrical
Subtitle Sections of Martin Luther King Jr. Drive, Campbellton Road designated for $3,500 (per job) tax credits
Neighborhood Greenbriar
Background Image
Before/After Images
Sponsored Post Off
The Towns at Wire Park will be first residential offering at 66-acre development
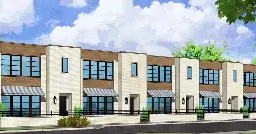
Plans uncloaked for home portion of factory redo near Athens Josh Green Wed, 06/26/2024 - 14:11 Wire Park, a hip, sprawling adaptive-reuse project near Athens, has succeeded in attracting the area’s first food hall and a unique variety of uses in recent years. Now it’s moving forward with creating places for people to live.
Veteran Atlanta homebuilder Monte Hewett Homes has begun construction on 21 for-sale townhomes called The Towns at Wire Park that will mark the Watkinsville factory redevelopment’s first residential offerings.
Monte Hewett—part of a joint venture on the project with Blue Point Construction called Wire Park Builders—recently completed an $11.5-million land acquisition at the 1725 Electric Ave. site that’s allowed construction to move forward. From there, it’s roughly a 15-minute drive to downtown Athens and the University of Georgia.
The Towns project calls for two-story dwellings with three bedrooms and three and ½ bathrooms in 2,170 square feet. Sales are scheduled to start in late summer, with closings by fall, but project heads haven’t disclosed pricing yet.
[!](https://atlanta.urbanize.city/sites/default/files/styles/1140w/public/2024-06/Wire%20Park%20Watkinsville%20townhomes.jpg?itok=yB21opi5 "Courtesy of Monte Hewett") Facades planned for two-story The Towns at Wire Park. Courtesy of Monte Hewett
[!](https://atlanta.urbanize.city/sites/default/files/styles/1140w/public/2024-06/Wire%20Park%20social%20space.png?itok=baC0ULXX "Wire Park ") Finished social spaces at the heart of Wire Park today. Wire Park
The townhomes are expected to join 47 standalone houses at Wire Park from the same development team, which remain in planning stages now. Pricing and floorplans for those will be released later this year, according to project reps.
The 66-acre site functioned for more than 50 years as a wire manufacturing plant (thus, the project’s name) called Southwire.
[!](https://atlanta.urbanize.city/sites/default/files/styles/1140w/public/2024-06/Wire%20Park%20The%20Towns%20sample%20floorplan.png?itok=yU4UTCFt "Monte Hewett Homes") Example of two-story floorplans at The Towns. Monte Hewett Homes
[!](https://atlanta.urbanize.city/sites/default/files/styles/1140w/public/2024-06/Wire%20Park%20close%20map.png?itok=hI7u8vjG "Google Maps") Wire Park's 1725 Electric Ave., Watkinsville, location in relation to downtown Athens. Google Maps
Flaunting walkability to downtown Watkinsville, the old factory’s $80-million redevelopment by Athens-based Gibbs Capital has aimed to retain industrial character while appealing to young families, working professionals, and recent retirees as a walkable place to call home. It’s considered the area’s first large-scale, adaptive-reuse venture, as designed by Atlanta architect Dan Osborne and Athens-based E+E Architecture.
Beyond the food hall, which is called The Grid at Wire Park, the project features an event amphitheater, 225,000 square feet of commercial, office, and retail space (including the recently relocated Oconee County Public Library), plus a large greenspace and public park with trails.
Another facet you won’t find at Ponce City Market or The Works: a roughly 29,000-square-foot indoor baseball training facility called The Yard.
Movie nights, live music, food trucks, and family events and activities are common, according to project officials.
[!](https://atlanta.urbanize.city/sites/default/files/styles/1140w/public/2024-06/Wire%20Park%20last.png?itok=T6FxyS9l "Wire Park ") Overview of the 66-acre Wire Park grounds and residential development site. Wire Park
In the gallery above, scope the latest Wire Park visuals and more context.
...
Follow us on social media:
Twitter / Facebook/and now: Instagram
• Athens news, discussion (Urbanize Atlanta)
Tags
1725 Electric Ave. Watkinsville Wire Park The Towns OTP Gibbs Capital Oconee County Dan Osborne E+E Architecture Duke Gibbs Oconee County Library Stafford Gibbs Capital Construction Niche Esri Smith Planning Group Golden Pantry Reign Streiter Give Back Real Estate Monte Hewett Monte Hewett Homes Wire Park Builders Blue Point Construction Southeast The Grid The Yard at Wire Park
Images
[!](https://atlanta.urbanize.city/sites/default/files/styles/1140w/public/2024-06/Wire%20Park%20close%20map.png?itok=hI7u8vjG "Google Maps") Wire Park's 1725 Electric Ave., Watkinsville, location in relation to downtown Athens. Google Maps
[!](https://atlanta.urbanize.city/sites/default/files/styles/1140w/public/2024-06/Wire%20Park%20Watkinsville%20townhomes.jpg?itok=yB21opi5 "Courtesy of Monte Hewett") Facades planned for two-story The Towns at Wire Park. Courtesy of Monte Hewett
[!](https://atlanta.urbanize.city/sites/default/files/styles/1140w/public/2024-06/Wire%20Park%20The%20Towns%20sample%20floorplan.png?itok=yU4UTCFt "Monte Hewett Homes") Example of two-story floorplans at The Towns. Monte Hewett Homes
[!](https://atlanta.urbanize.city/sites/default/files/styles/1140w/public/2024-06/Wire%20Park%20social%20space.png?itok=baC0ULXX "Wire Park ") Finished social spaces at the heart of Wire Park today. Wire Park
[!](https://atlanta.urbanize.city/sites/default/files/styles/1140w/public/2024-06/Wire%20Park%20screen.png?itok=4BySf0hq "Wire Park ") Wire Park
[!](https://atlanta.urbanize.city/sites/default/files/styles/1140w/public/2024-06/Wire%20Park%2011.png?itok=TWNSEDb5 "Wire Park") Wire Park
[!](https://atlanta.urbanize.city/sites/default/files/styles/1140w/public/2024-06/Wire%20Park%20last.png?itok=T6FxyS9l "Wire Park ") Overview of the 66-acre Wire Park grounds and residential development site. Wire Park
[!](https://atlanta.urbanize.city/sites/default/files/styles/1140w/public/2024-06/Wire%20Park%20map.png?itok=QngQx4Gp "Google Maps") Google Maps
Subtitle The Towns at Wire Park will be first residential offering at 66-acre development
Neighborhood OTP
Background Image
Associated Project
Wirer Park - 111 South Barnett Shoals
Before/After Images
Sponsored Post Off
Where multifaceted The Lodge project near East Atlanta Village stands today
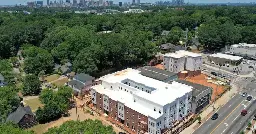
Photos: How development is changing prominent eastside corner Josh Green Wed, 06/26/2024 - 12:28 With delays caused by ballooning, post-pandemic construction costs behind it, The Lodge project barreled ahead early this year and has since transformed a formerly vacant, blighted corner along a main north-south Atlanta thoroughfare.
But what stands today where Ormewood Park meets East Atlanta Village, should developers’ plans pan out, will be just the beginning.
Residential components of The Lodge project—including its multifamily portions—have topped out along Moreland, Glenwood, and Portland avenues, with façade work either completed or well underway.
What makes the multifaceted project truly unique, however, is the 1940s former Masonic Lodge at its core, which remains structurally sound despite years of vacancy and neglect, project officials have said.
Jesse Clark, managing director of the Clark Property R+D firm, said the development team is currently waiting on building permit approvals for commercial facets of The Lodge project that will include repurposing the Masonic building for retail and restaurant uses.
[!](https://atlanta.urbanize.city/sites/default/files/styles/1140w/public/2024-06/The%20Lodge%204%20June%202024.jpg?itok=wneKnv7t "Urbanize Atlanta") The Lodge project's context with Ormewood Park treetops, downtown, Midtown, and Buckhead beyond. Urbanize Atlanta
Other commercial facets will include a new ground-up, four-story spec office building with revised, brick-clad designs at the corner of Moreland and Glenwood avenues, and the adaptive-reuse of a single-family home fronting Glenwood Avenue, according to Clark.
“We expect to start construction of [those facets] when the permits are approved, hopefully sometime this summer,” Clark wrote to Urbanize Atlanta via email.
Plans for the corner building call for ground floor retail space with three levels of offices above. Each floor will be white-boxed, or left as raw space for future tenants, according to project filings recently submitted to the city.
[!](https://atlanta.urbanize.city/sites/default/files/styles/1140w/public/2024-06/The%20Lodge%201%2C%20June%202024.jpg?itok=7d81khsc "Urbanize Atlanta") Topped-out residential facets of The Lodge project as seen fronting Moreland Avenue this month. Urbanize Atlanta
[!](https://atlanta.urbanize.city/sites/default/files/styles/1140w/public/2024-06/The%20Lodge%203.jpg?itok=4hzwBPUX "Urbanize Atlanta") Current state of the property's Masonic Lodge that's awaiting repurposing. Urbanize Atlanta
The project’s name pays homage to the Masonic Lodge that was built in 1947 and used for years as a Masonic Grand Lodge upstairs with a Kroger at street level.
The Lodge initially broke ground with demolition work in 2021, combining eight parcels that had previously housed individual homes, a parking lot, and ancillary buildings. Then came funding delays caused by hiked construction costs in the wake of the COVID-19 pandemic. The site went idle for well over a year.
More recently, affordable housing specialists Rea Ventures closed on development financing with the Georgia Department of Community Affairs to build 42 units of affordable housing on site, allowing the project to proceed.
Rea Ventures is developing The Lodge’s separate residential component, called The Abbington at Ormewood Park. Across the site, plans call for a new four-story structure and two smaller buildings to include a mix of studios up to three-bedroom rentals. For 30 years, rents will be restricted to no more than 30 percent of income for those making between 30 percent and 80 percent of area median income.
Across the project, developers are aiming for 60 percent AMI on average for residents to ensure a mix of incomes, officials have previously told Urbanize.
That means the largest units, the three-bedroom options, are expected to rent from between $583 and $1,500, per the development team. Funding from the federal Low-Income Housing Tax Credit program, Invest Atlanta, and Partners for Home is helping make the project financially feasible.
[!](https://atlanta.urbanize.city/sites/default/files/styles/1140w/public/2024-05/The%20Lodge%20lead%20.jpg?itok=Xr1sQSVC "Clark Property R+D, King Properties; designs, Gentle Works architecture") Revised plans submitted to the city last month illustrate how The Lodge's spec office building will look. Clark Property R+D, King Properties; designs, Gentle Works architecture
Commercial and office spaces at The Lodge, meanwhile, are being developed by a joint venture between Clark Property R+D, King Properties, Porch & Square, and RAD Group.
Project officials said in January The Lodge’s 33,000 square feet of office, retail, restaurant, and event space was 67 percent pre-leased via King Properties. No tenant announcements have been made.
Find more context and aerial photos of The Lodge today in the gallery above.
[!](https://atlanta.urbanize.city/sites/default/files/styles/1140w/public/2021-11/The%20Lodge%20Abbington%20Ormewood%20site%20plan.png?itok=kdzd4o1b "Clark Property R+D, King Properties") Site plan for The Lodge/The Abbington at Ormewood Park. Clark Property R+D, King Properties
...
Follow us on social media:
Twitter / Facebook/and now: Instagram
• Ormewood Park news, discussion (Urbanize Atlanta)
Tags
525 Moreland Avenue McMillan Pazdan Smith Architecture Martin Riley Associates Architects Kroger The Lodge East Atlanta Atlanta Department of Transportation Moreland Avenue Glenwood Avenue East Atlanta Village ATLDOT Road Projects Ormewood Park Adaptive-Reuse Masonic Lodge Abbington at Ormewood Park Rea Ventures Porch & Square RAD Group Clark Property R+D King Properties Workforce Housing Affordable Housing Atlanta Development Atlanta Construction Gentle Works
Images
[!](https://atlanta.urbanize.city/sites/default/files/styles/1140w/public/2024-06/The%20Lodge%201%2C%20June%202024.jpg?itok=7d81khsc "Urbanize Atlanta") Topped-out residential facets of The Lodge project as seen fronting Moreland Avenue this month. Urbanize Atlanta
[!](https://atlanta.urbanize.city/sites/default/files/styles/1140w/public/2024-06/The%20Lodge%202.jpg?itok=u5XwApYM "Urbanize Atlanta") A four-story multifamily component fronting Glenwood Avenue. Urbanize Atlanta
[!](https://atlanta.urbanize.city/sites/default/files/styles/1140w/public/2024-06/The%20Lodge%203.jpg?itok=4hzwBPUX "Urbanize Atlanta") Current state of the property's Masonic Lodge that's awaiting repurposing. Urbanize Atlanta
[!](https://atlanta.urbanize.city/sites/default/files/styles/1140w/public/2024-06/The%20Lodge%204%20June%202024.jpg?itok=wneKnv7t "Urbanize Atlanta") The Lodge project's context with Ormewood Park treetops, downtown, Midtown, and Buckhead beyond. Urbanize Atlanta
[!](https://atlanta.urbanize.city/sites/default/files/styles/1140w/public/2024-06/The%20Lodge%205.jpg?itok=OgTLofiP "Urbanize Atlanta") The corner space where a spec office component is expected to take shape with a vintage-style, brick design. Urbanize Atlanta
[!](https://atlanta.urbanize.city/sites/default/files/styles/1140w/public/2024-06/The%20Lodge%207.jpg?itok=aO5Goakc "Urbanize Atlanta") Looking north across The Lodge project, up Moreland Avenue. Urbanize Atlanta
[!](https://atlanta.urbanize.city/sites/default/files/styles/1140w/public/2024-02/The%20Lodge%20February%202020.png?itok=jsv80oID "Google Maps") How the corner of Moreland and Glenwood avenues appeared in early 2020. Google Maps
[!](https://atlanta.urbanize.city/sites/default/files/styles/1140w/public/2024-05/The%20Lodge%20lead%20.jpg?itok=Xr1sQSVC "Clark Property R+D, King Properties; designs, Gentle Works architecture") Revised plans submitted to the city last month illustrate how The Lodge's spec office building will look. Clark Property R+D, King Properties; designs, Gentle Works architecture
[!](https://atlanta.urbanize.city/sites/default/files/styles/1140w/public/2021-11/The%20Lodge%20Abbington%20Ormewood%20courtyard.png?itok=PCcTvIeo "Clark Property R+D, King Properties") The Lodge communal courtyard area. Clark Property R+D, King Properties
[!](https://atlanta.urbanize.city/sites/default/files/styles/1140w/public/2021-11/The%20Lodge%20Abbington%20Ormewood%20lead.png?itok=vBfq6NuP "Clark Property R+D, King Properties; designs, McMillan Pazdan Smith Architecture") Initial plans for the future look of Glenwood Avenue at Moreland, looking southwest into Ormewood Park. Clark Property R+D, King Properties; designs, McMillan Pazdan Smith Architecture
[!](https://atlanta.urbanize.city/sites/default/files/styles/1140w/public/2021-11/The%20Lodge%20Abbington%20Ormewood%20site%20plan.png?itok=kdzd4o1b "Clark Property R+D, King Properties") Site plan for The Lodge/The Abbington at Ormewood Park. Clark Property R+D, King Properties
Subtitle Where multifaceted The Lodge project near East Atlanta Village stands today
Neighborhood Ormewood Park
Background Image
Before/After Images
Sponsored Post Off